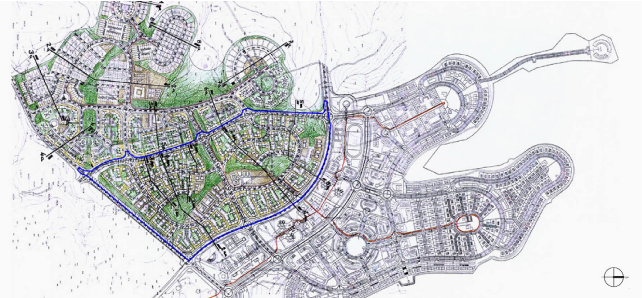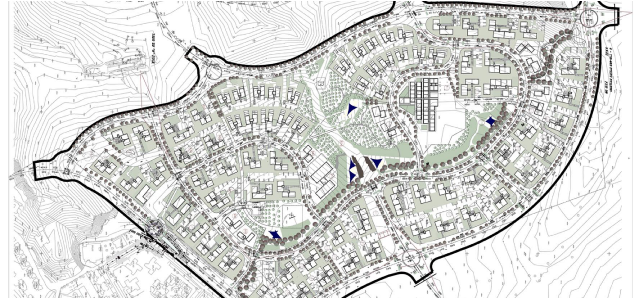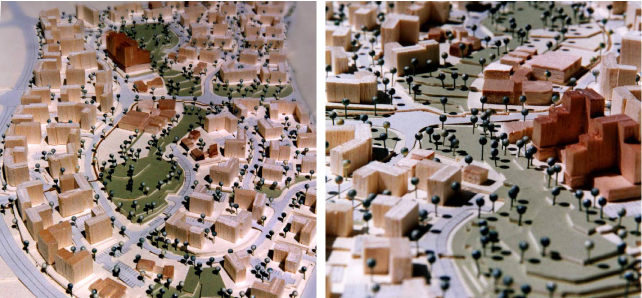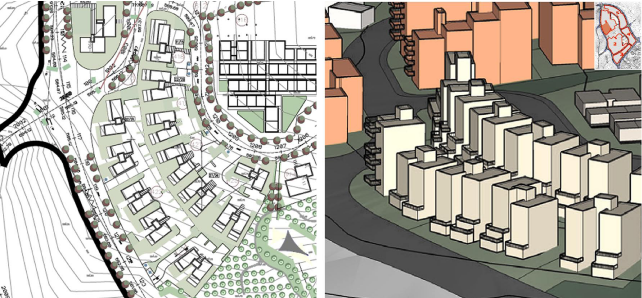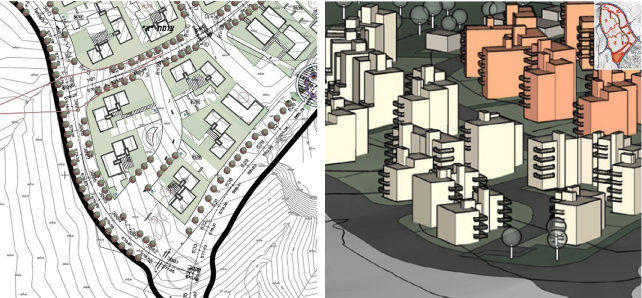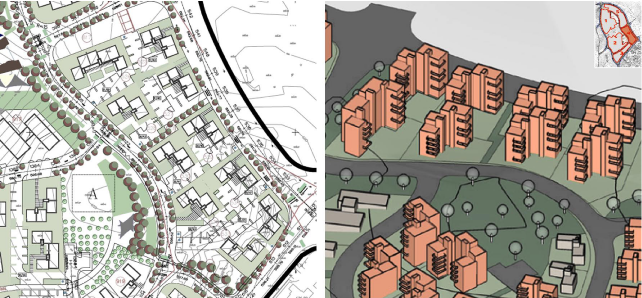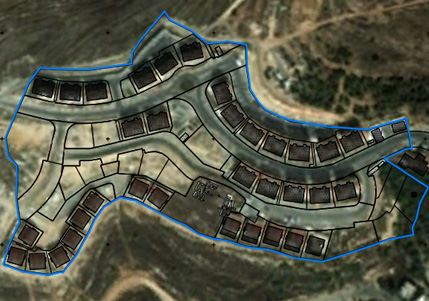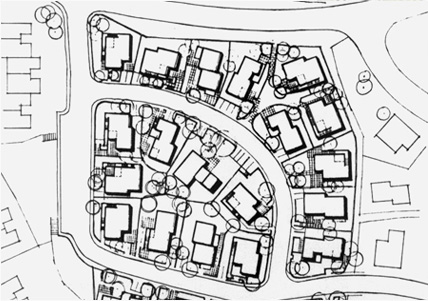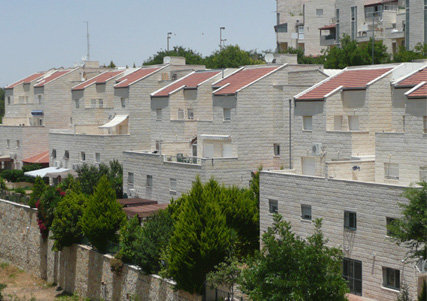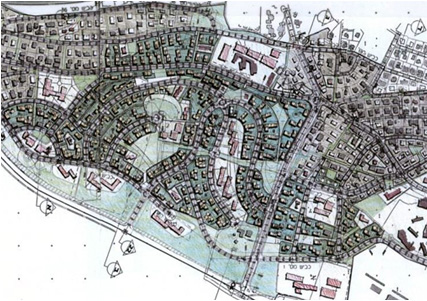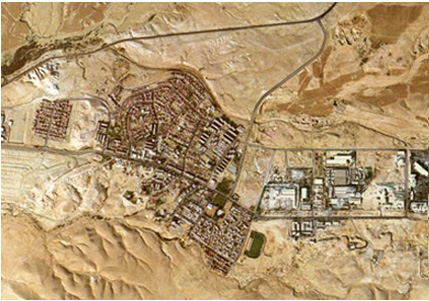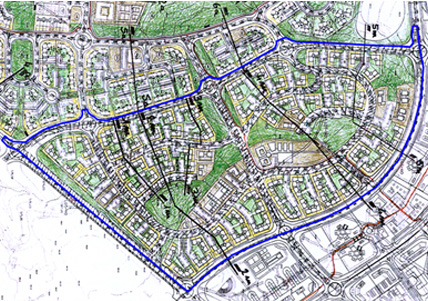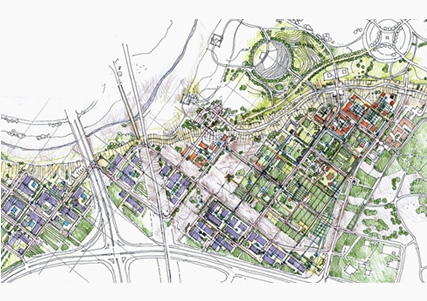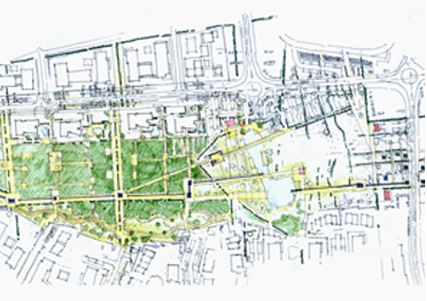Quarter 5 East, Arad
The plan for Quarter 5 East in the desert city of Arad is part of a Master Plan for the North section of the city. The land unit of 320,000 m2 is developed into 2,100 new dwelling units and public institutions. The proposed development connects the city center with existing neighborhoods and future neighborhoods in its surrounding. The scheme addresses the unique topography and weather conditions. Public institutions and the park are located on the mountain ridge, surrounded by housing clusters arranged around courtyards, to protect from the desert’s sun.
Status
In progress
Client
Ministry of Housing
