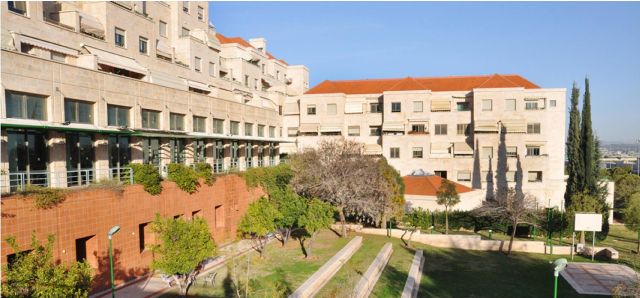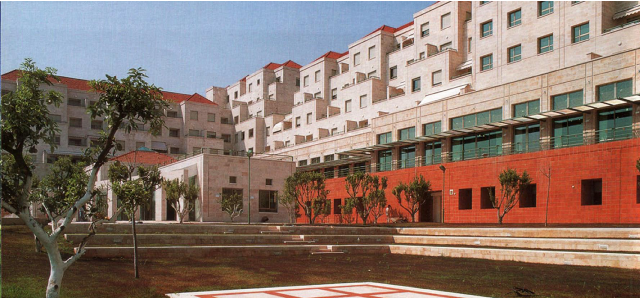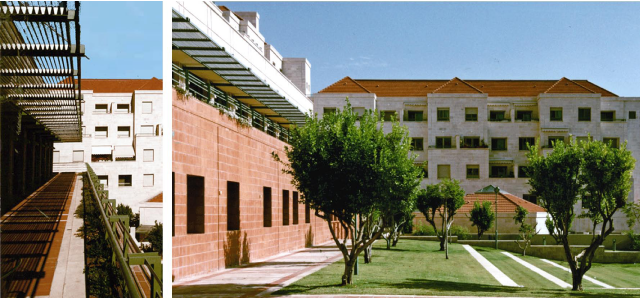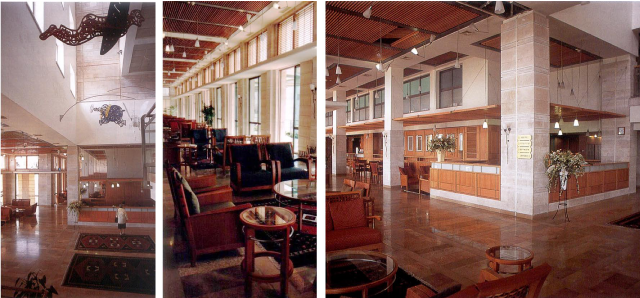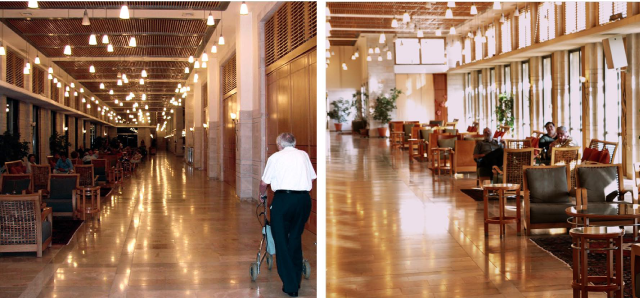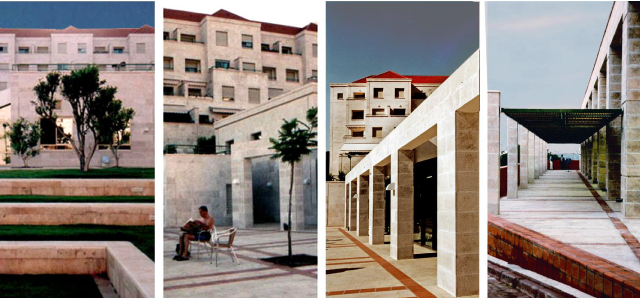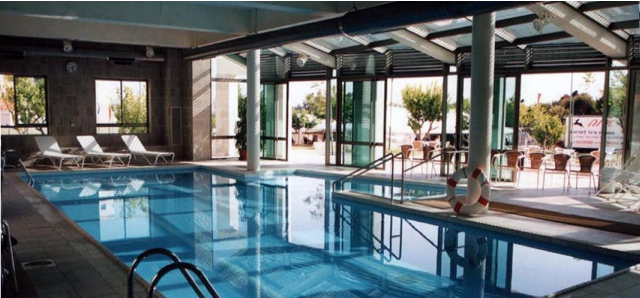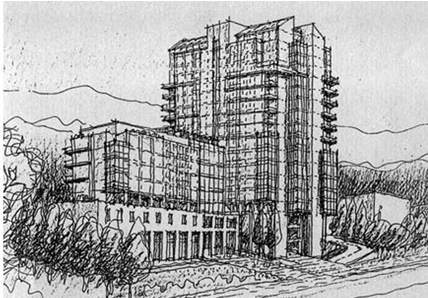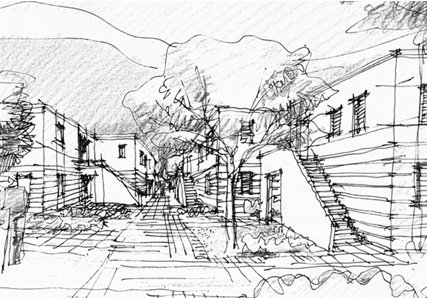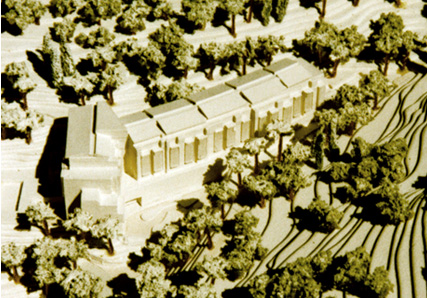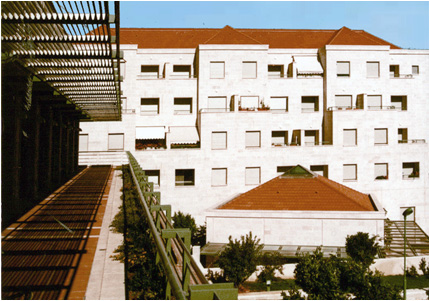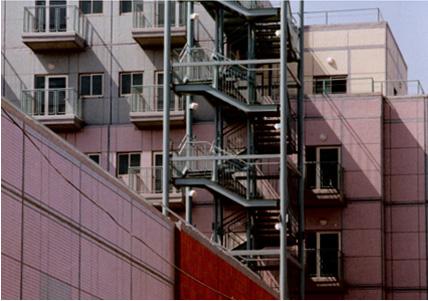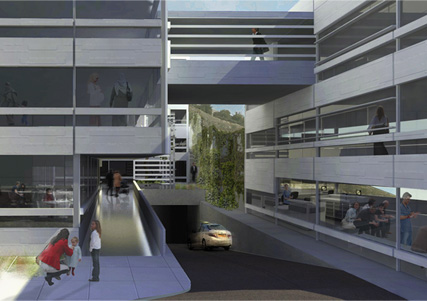Gil Paz, Home for the Aged, Kfar Saba
The complex, of 25,000 m2, includes 250 apartments for the elderly and a wide range of public spaces for gathering and social activities, a health center and a swimming pool as well as an intensive care unit.
Services included architecture, site development and landscaping, interiors and furniture design. The design attempts to provide a sense of community, privacy and dignity in the unique setting. Buildings are arranged around a courtyard, with the care unit and the swimming pool located at its two ends, all facing the vast open view of orchards and farm land. Building materials and colors relate to the local landscape.
Year
1998
Client
Gil Paz Assoc.
