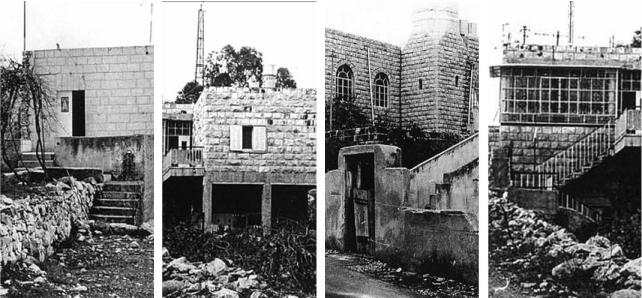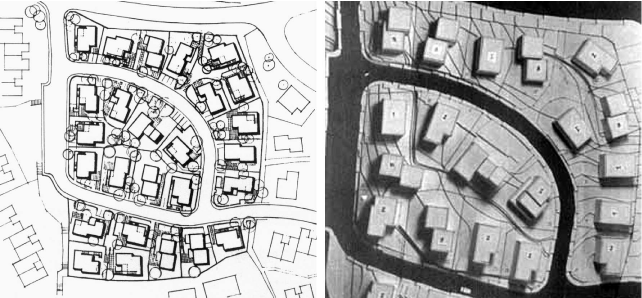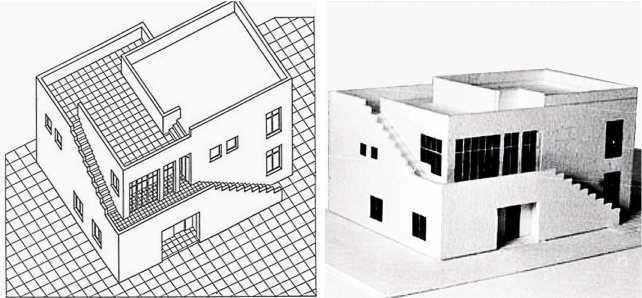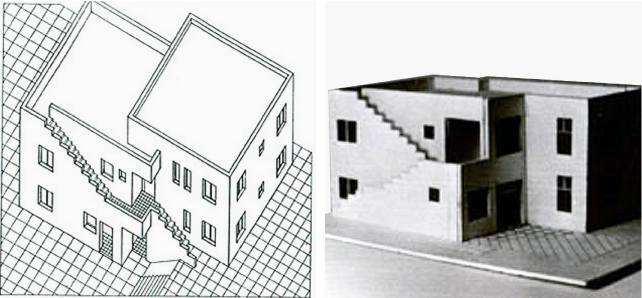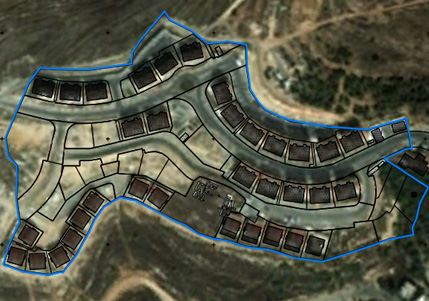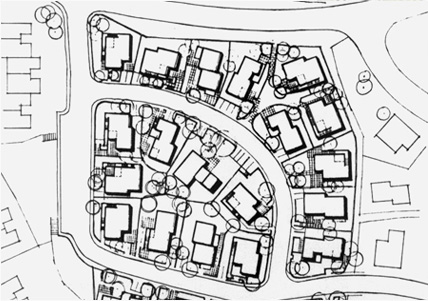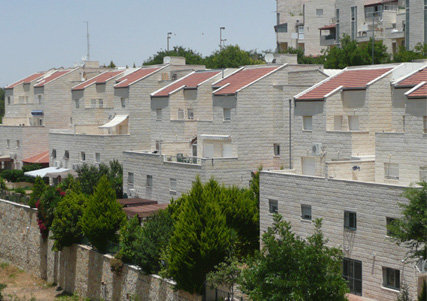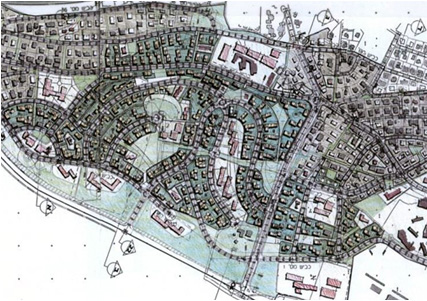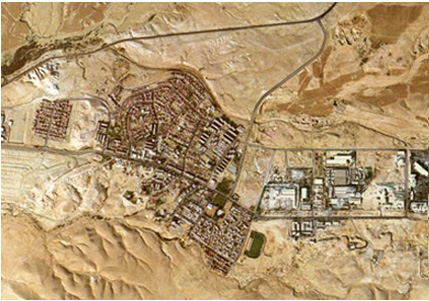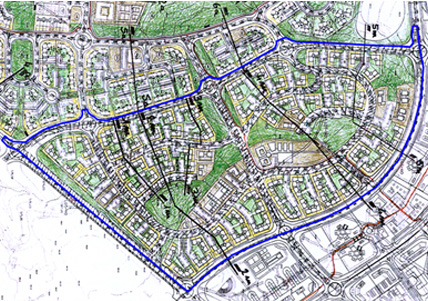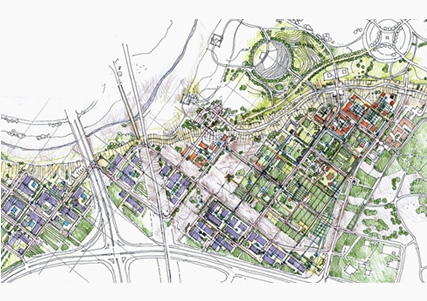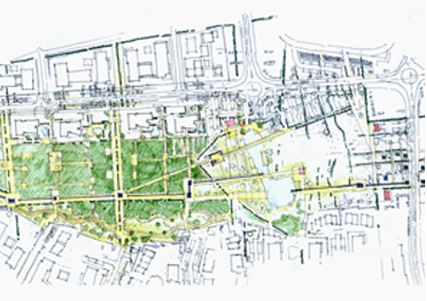Beit Safafa, Jerusalem
The plan for the Arab village of Beit Safafa, includes a master plan for 1200 dwelling units.
This cluster of 25 two family houses for the village residence, one of several developments designed retains local scale, texture and relationship of buildings to land. The design represents local traditions, using building elements typical of Arab vernacular architecture such as: entrances, sun and roof terraces and exterior stairways.
Year
1987
Client
Residence Assoc.
