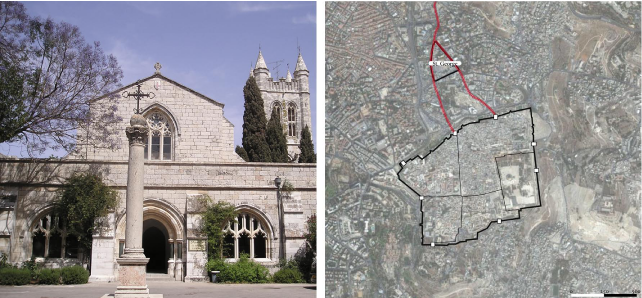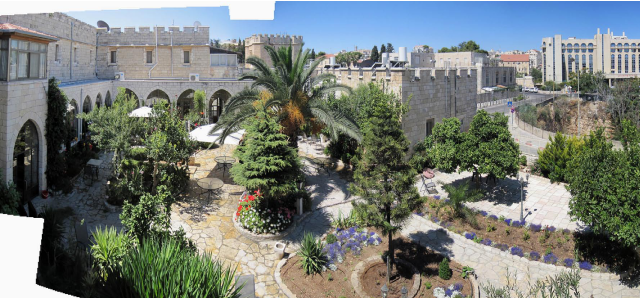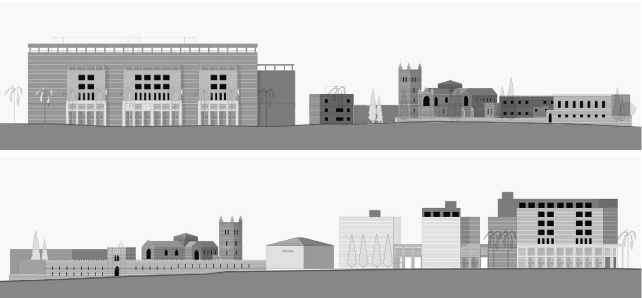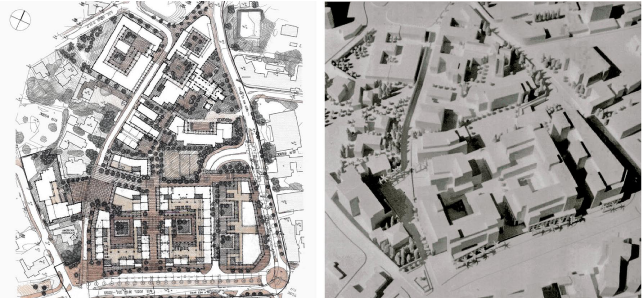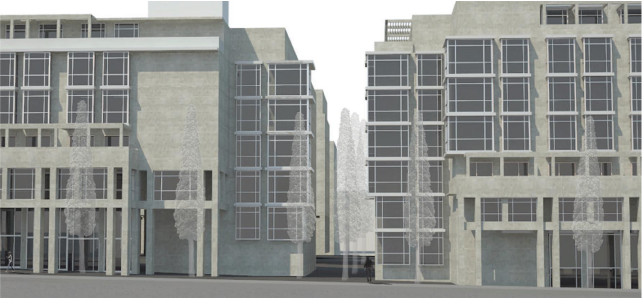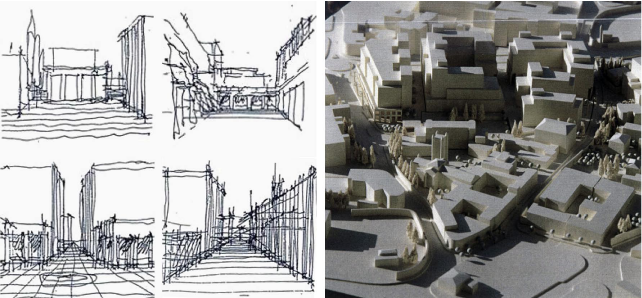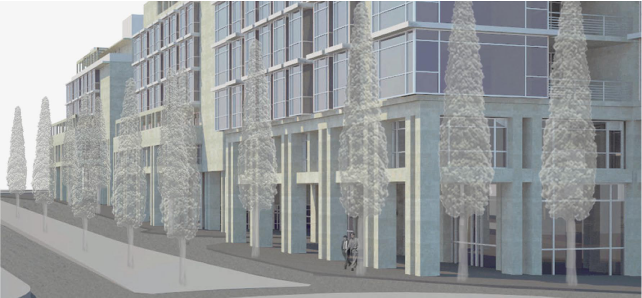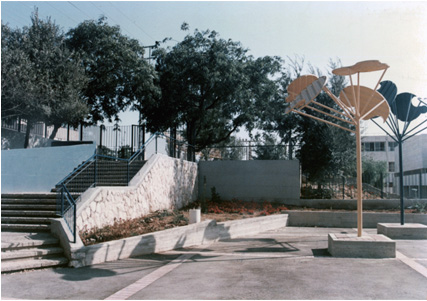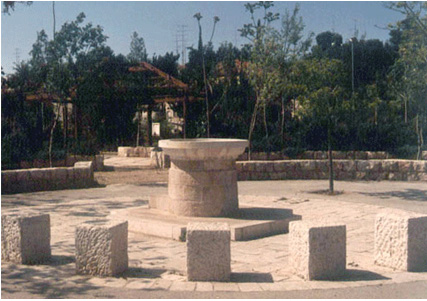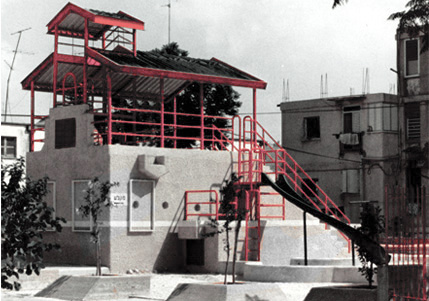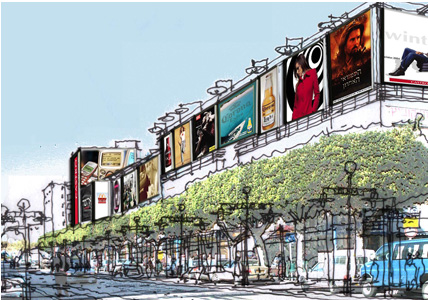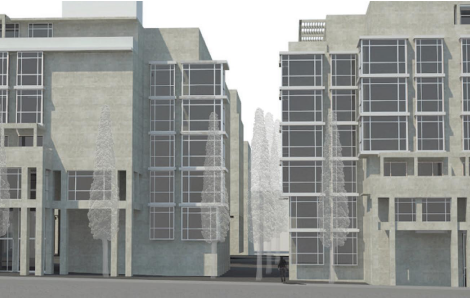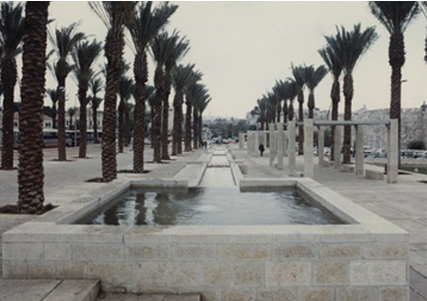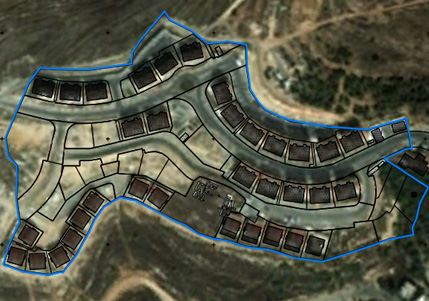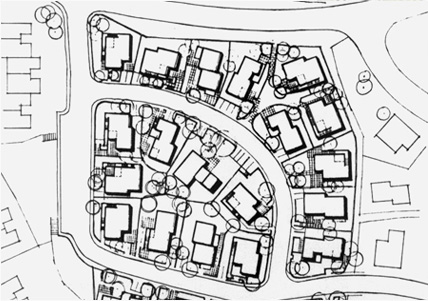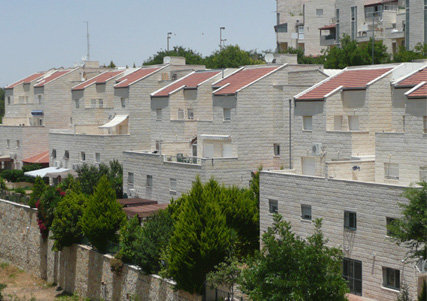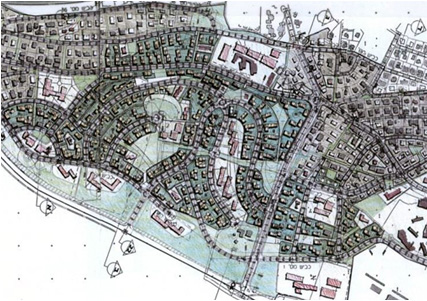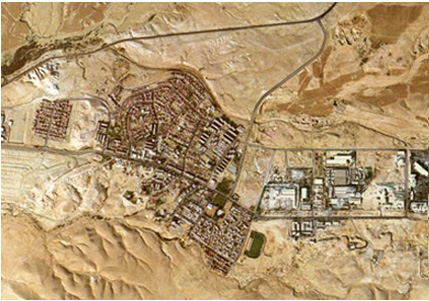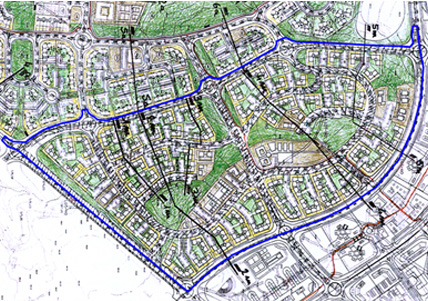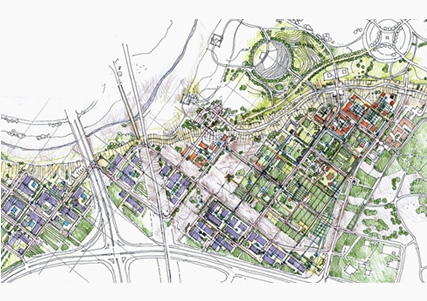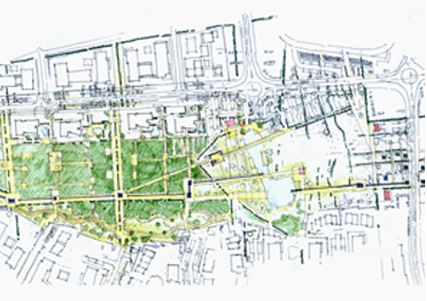St. George Compound, Jerusalem
St. George compound of 40,000 m², a large undeveloped site, is designed to link between the centers of East and West Jerusalem. The religious and learning institutions, with a cathedral as the focal point, at the North end, are expanded by 10,000 m². A vacant land parcel, on the south, is developed as a complex of 160,000 m² consisting of: two commercial hotels with 600 rooms, a 130 room pilgrims’ hotel, a convention center, a commercial center and an addition of a sports center to the exiting YMCA, all served by an underground parking.
The scheme respects and nourishes from the complex context of the site, maintaining scale and building heights of the surrounding and the distinction between the street’s public domain and interior spaces’ private domain. Local urban fabric, store fronts, entry squares, passages and interior courtyards, are used to organize the plan, weaving the compound into the urban context, bridging the large scale proposed buildings with its local surrounding.
Status
In progress
Client
The Anglican Church
