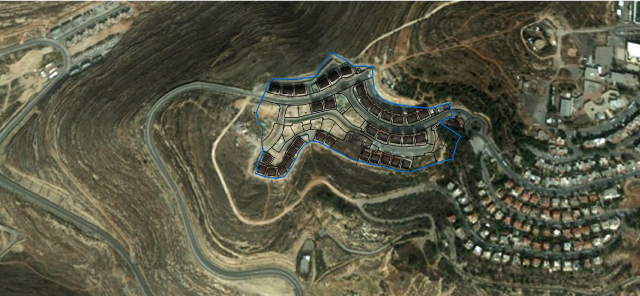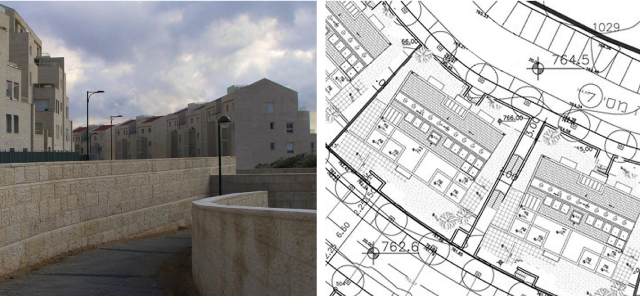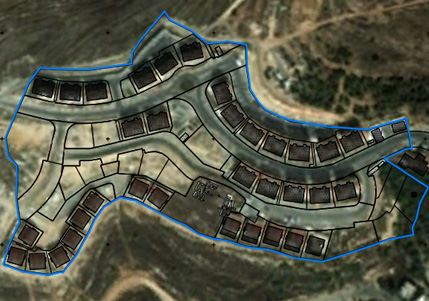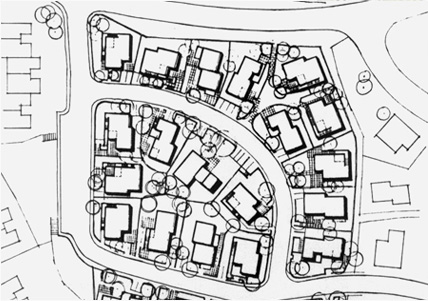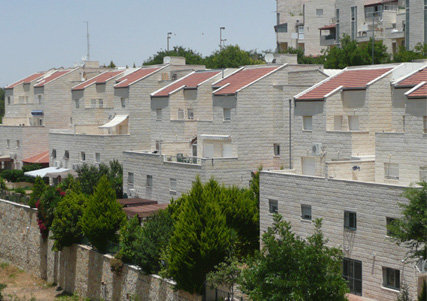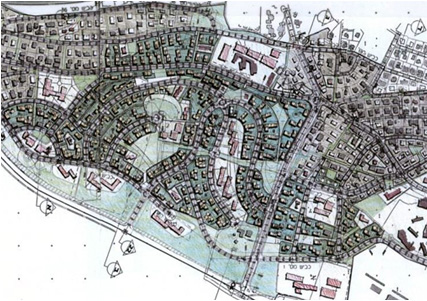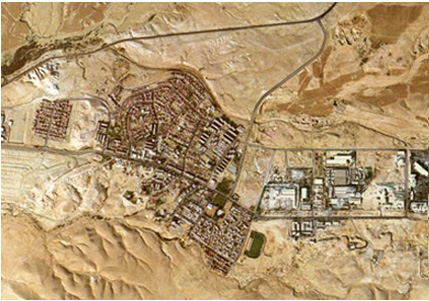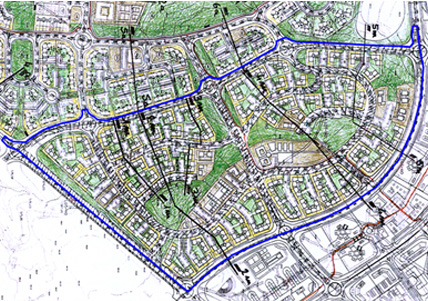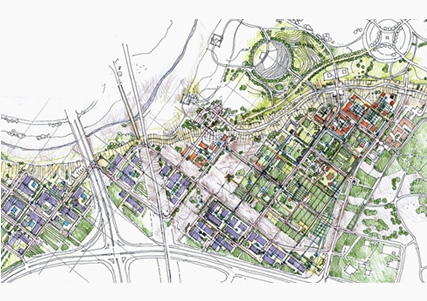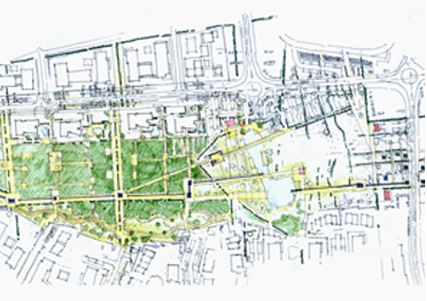Givat Ze'ev Quarter, Jerusalem
In conjunction with the overall plan for the city, and the master plan prepared for the area, this new neighborhood is designed on the southern slopes of the city.
The buildings are arranged along the topography to form together with streets and retain walls staggered terraces oriented to the open view.
Some 250 apartments are arranged in buildings 5-6 floors high with 9-10 apartments in each, and in two story two family houses, each. All apartments enjoy either a garden, a balcony or a roof terrace.
Status
In progress
Client
Mishab Housing Construction & Development Co. Ltd.
