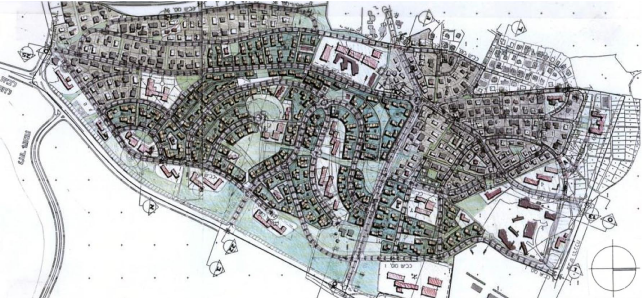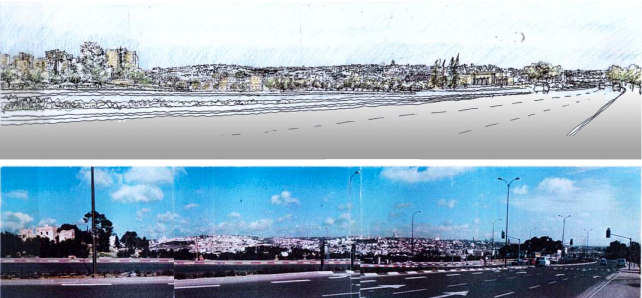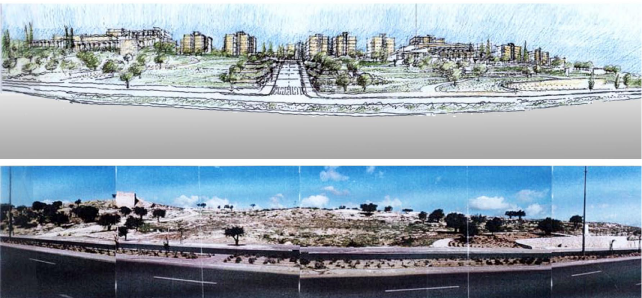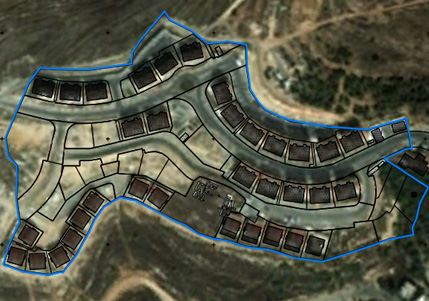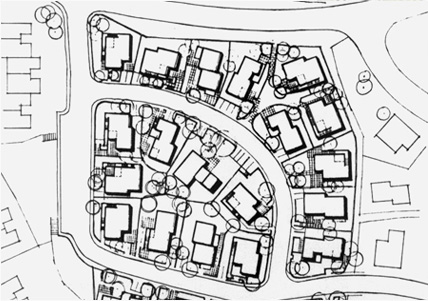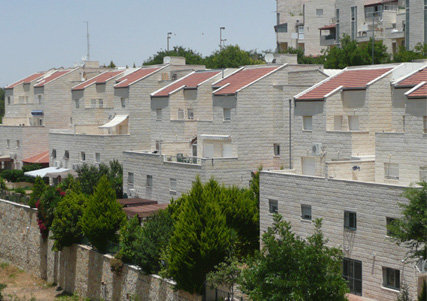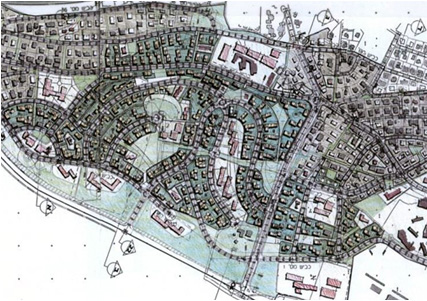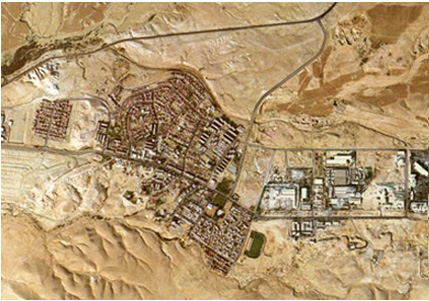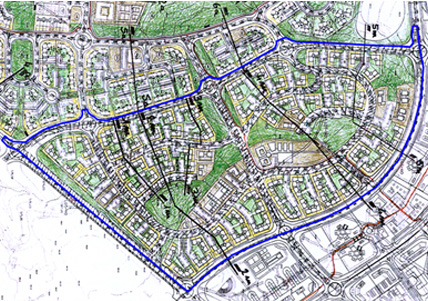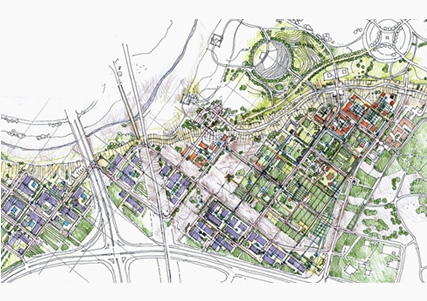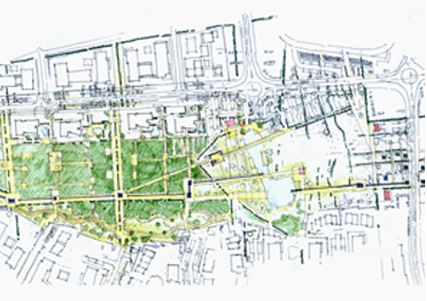Giv'at Ha-Matos Quarter, Jerusalem
The plan for a site of nearly one million m2; on the south entrance to Jerusalem, near the Beit Safafa and Talabiya, consists of Jewish and Arab neighborhoods totaling 5000 new dwelling units and 800 hotel rooms.
The proposed plan takes advantage of the site’s unique context, interpreting rural scale, opening views to the city on the west, and to the Judean desert on the east.
The project was planned in association with Ronel Architects, Jerusalem.
Status
In progress
Client
Land Administration Authority
Collaboration With
Ronel Architects, Jerusalem
