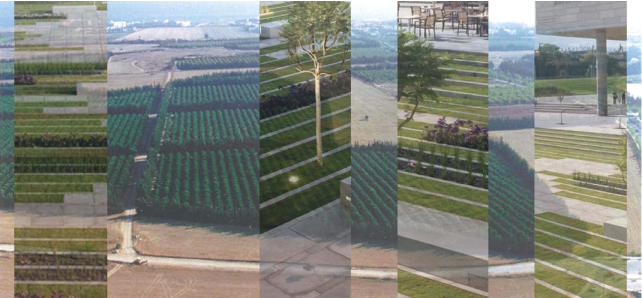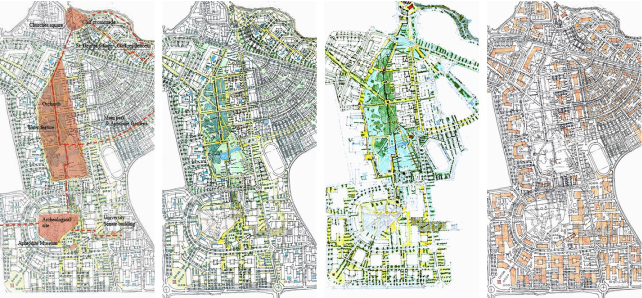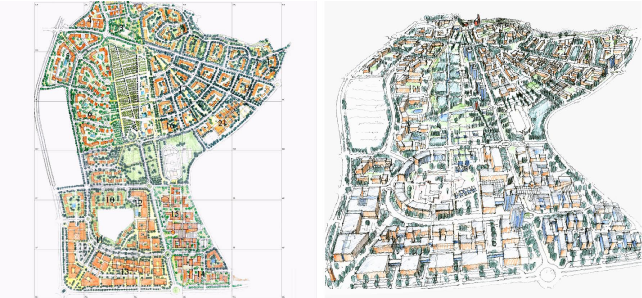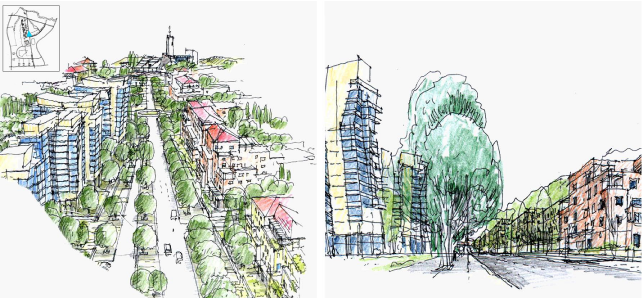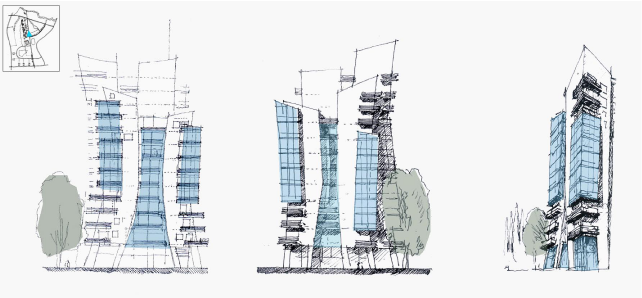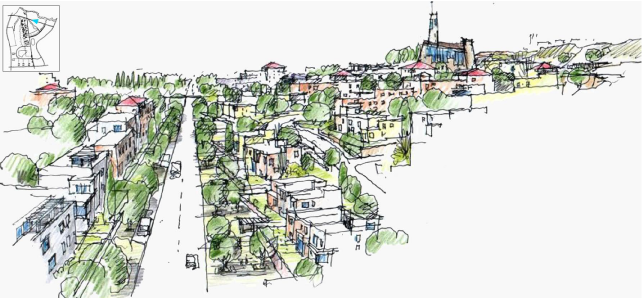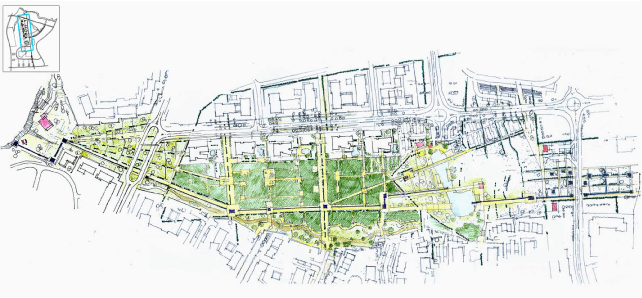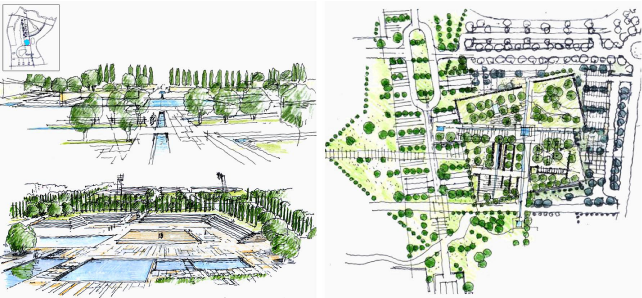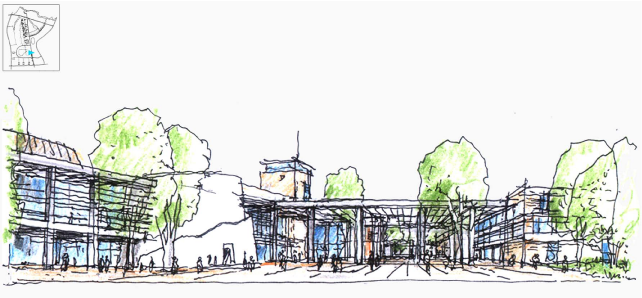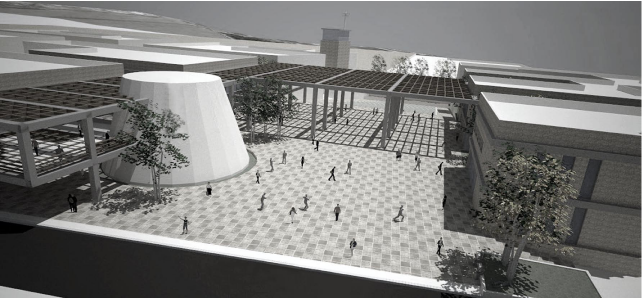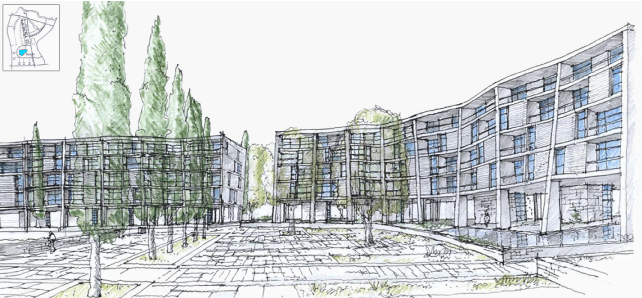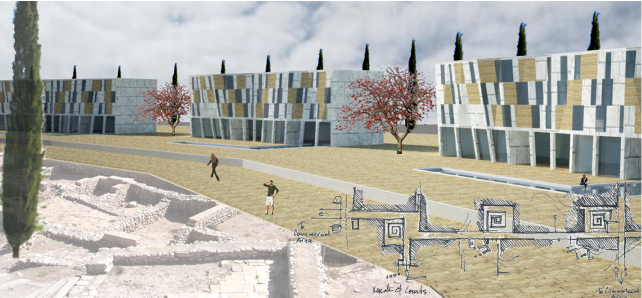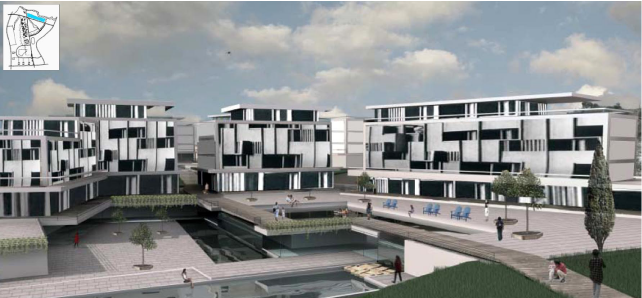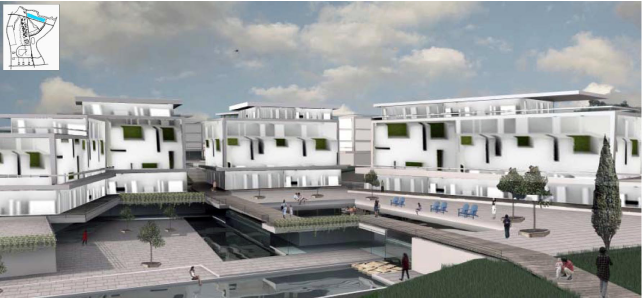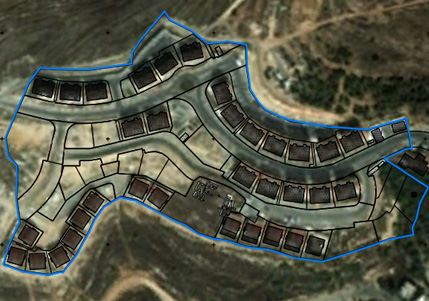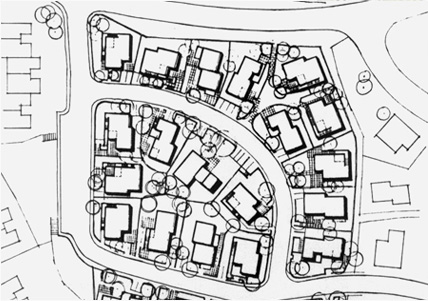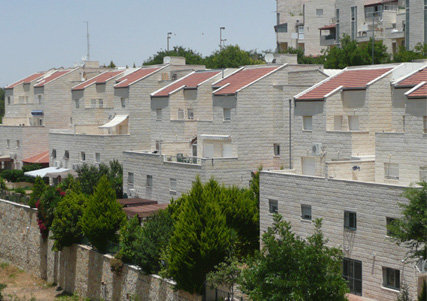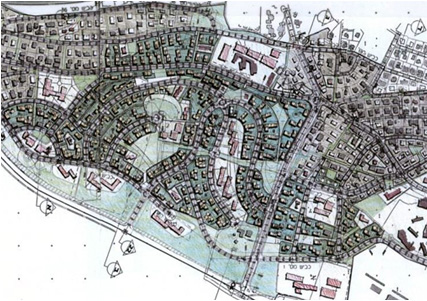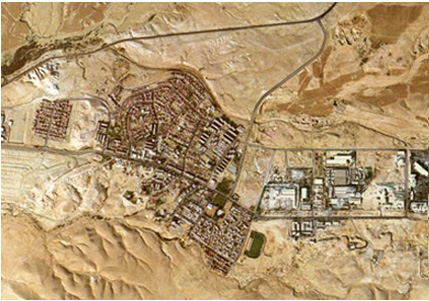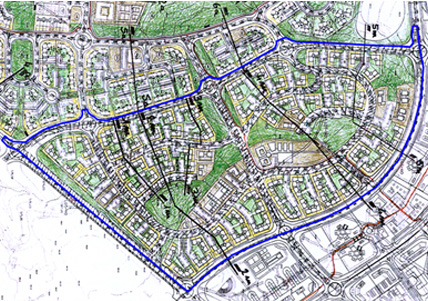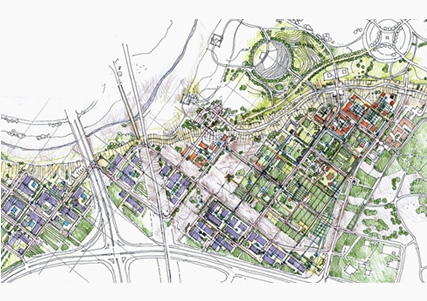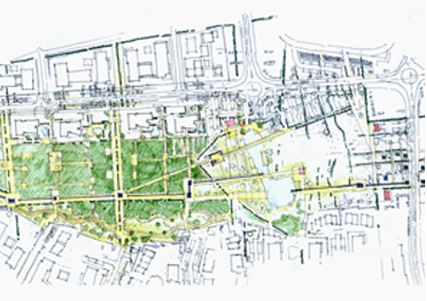Neapolis Eco-City, Paphos, Cyprus
The proposed new community of Neapolis is significant for the urban transformation of the historical city of Paphos, a city of over 50,000 inhabitants, on the south shore of Cyprus. The master plan and detailed urban design proposition for the mixed-use community, suggest the addition of some 4000 residential units for local permanent residents, retired population and tourists. With the new hospital, university, office park, hotel and commercial area with a total built area of 70,000 m², Neapolis will become a new, modern center for living, working and recreation. The plan on all levels from the initial concept to the detailed guidelines for building developments brings forth together the local history and culture, the sites unique characteristics with insight to 21th century living. The plan exploits the site location, accessibility, sea views, existing orchards, an archaeological site, the cliff and an old church to organize the programmatic elements.
A major South-North axis connects between the south entrance to an East-West axis which runs along the city, connecting Neapolis with its immediate surroundings. The South edge of this axis is designated for commercial activities and modern office park.
The archeological site together with the community’s main public functions, civic square, new university campus, hotel, cultural center and commercial area offer a new “Urban Center” for Neapolis, Paphos and the region. Around the intersection of the two main axis, on the cliff’s foothill, and along the “orchard”, the new hospital, homes for senior citizens, school, botanical gardens and the church complex, form a nucleus of institutions to serve Neapolis, Paphos and the Neapolis is conceived to become a pilot community planned for sustainability. The cultural, folkloristic and natural characteristics of the region and site are respected and used to promote a new modern, Smart Design Community.
Status
In progress
Client
Leptos Estates
