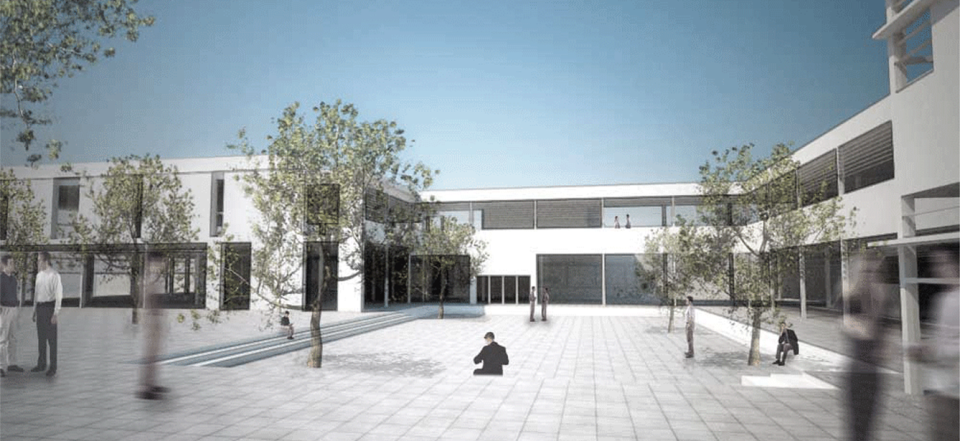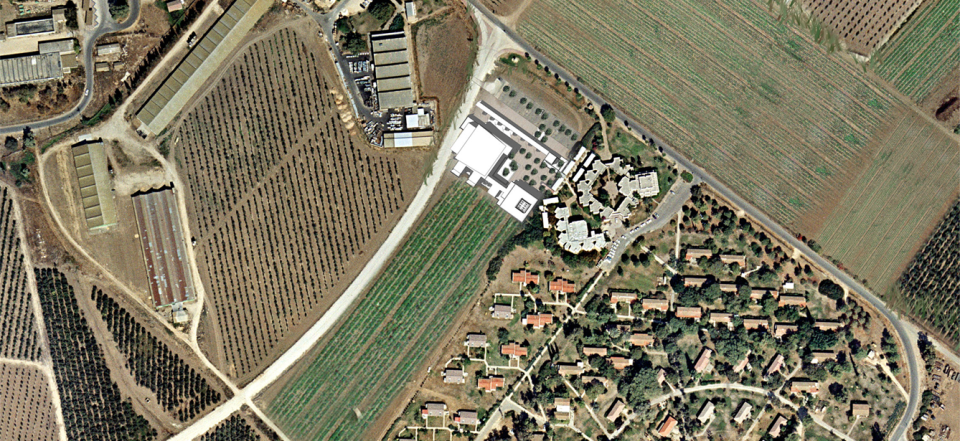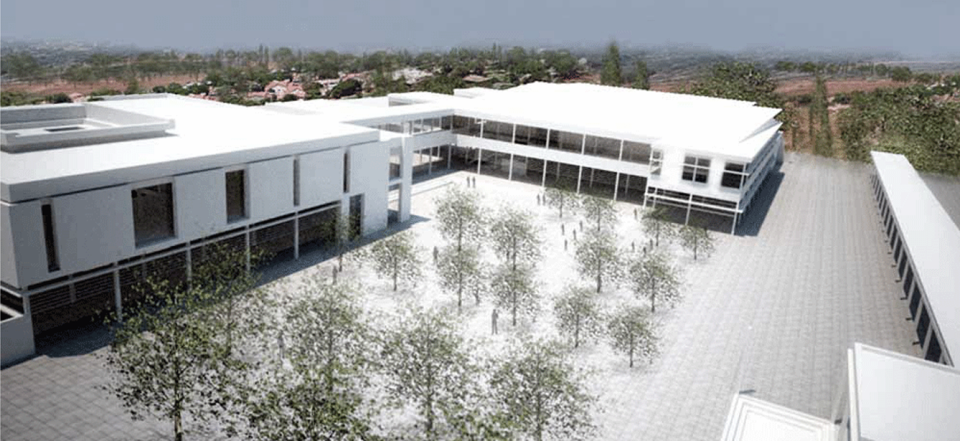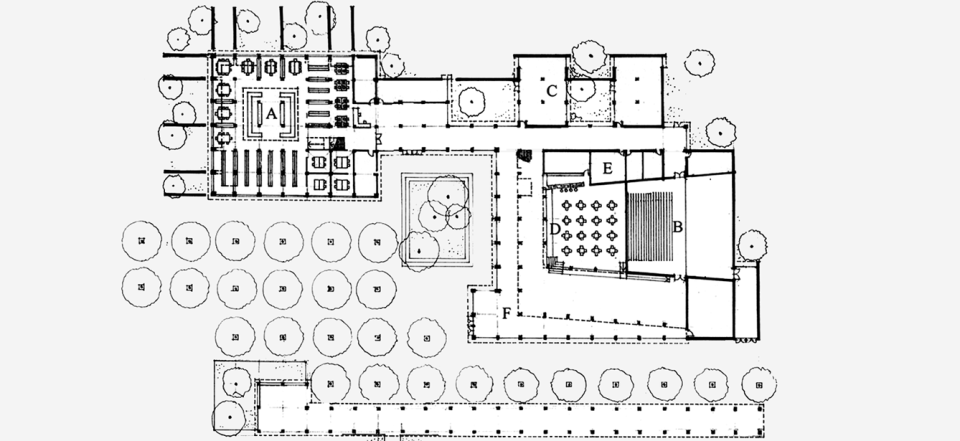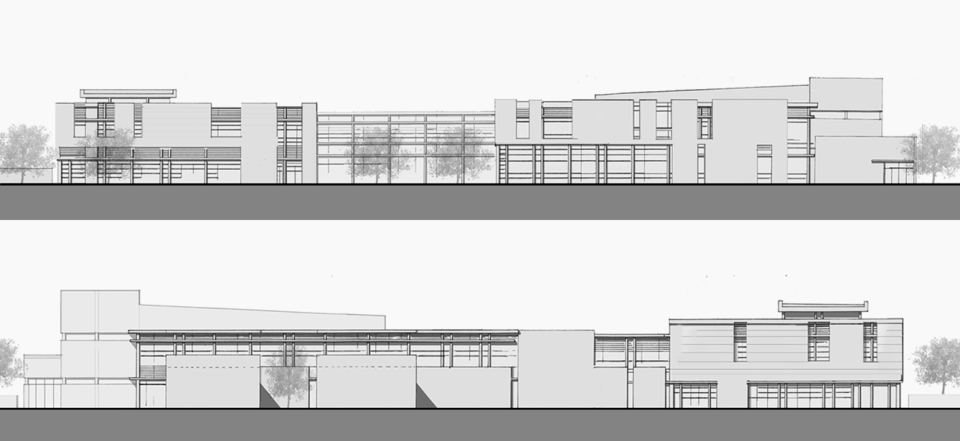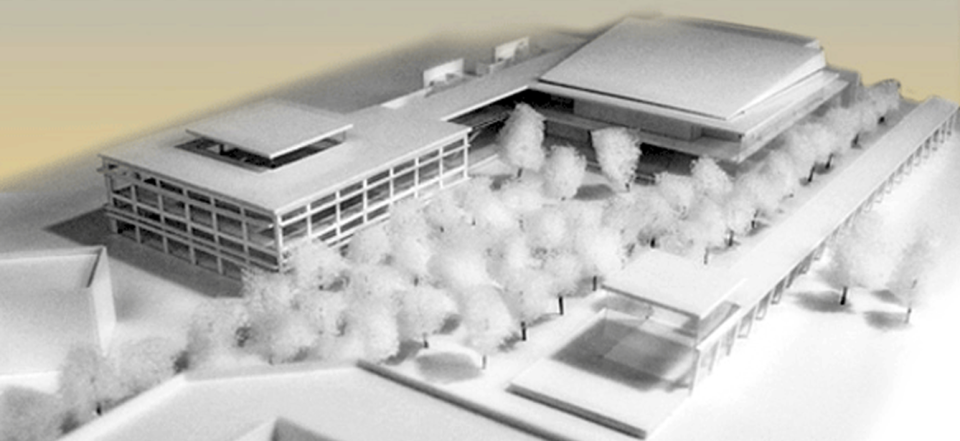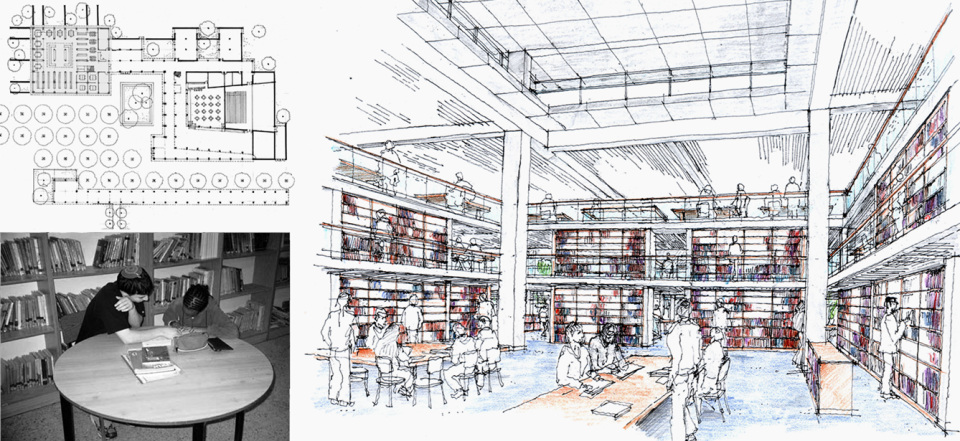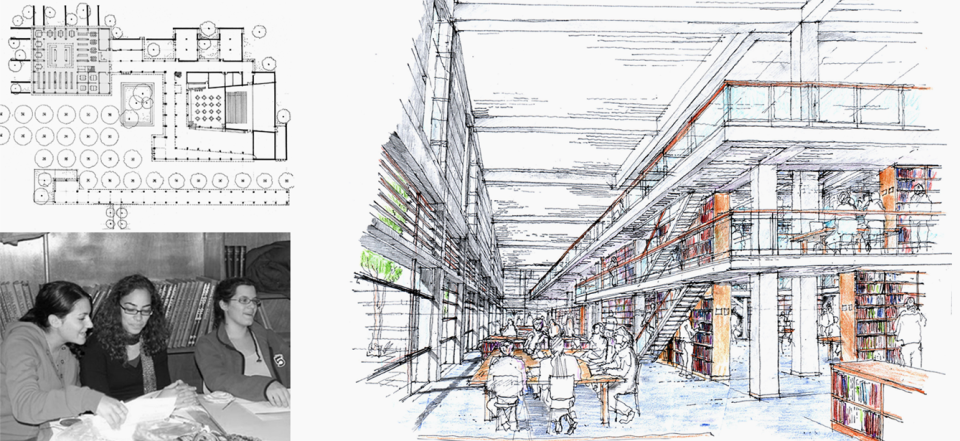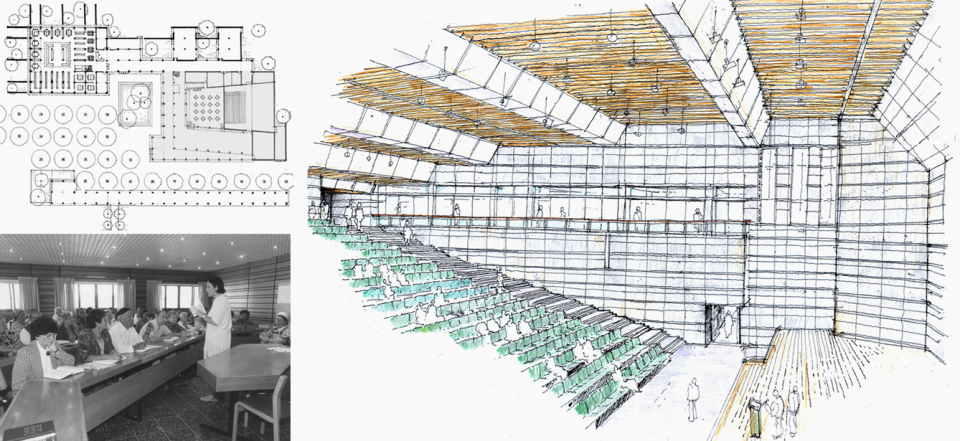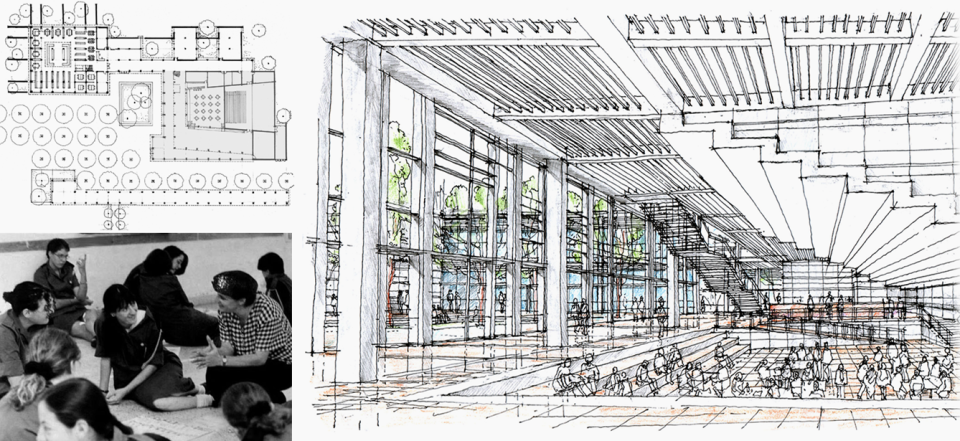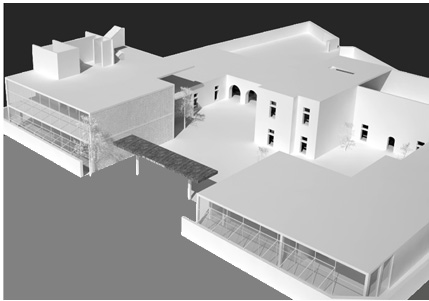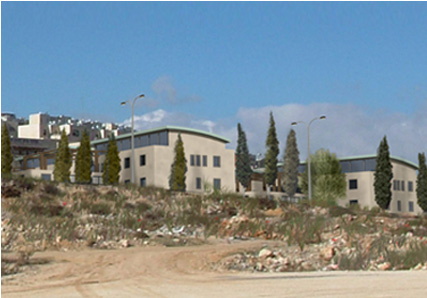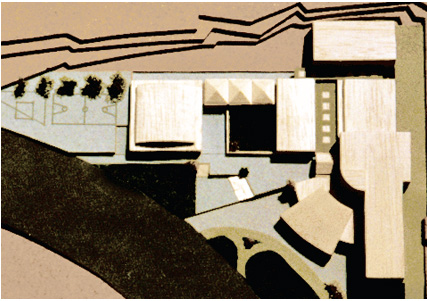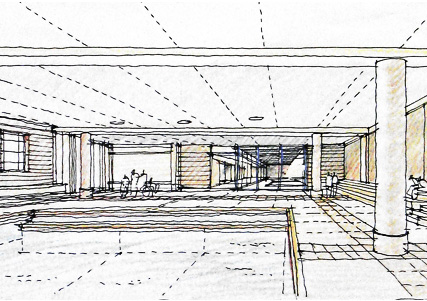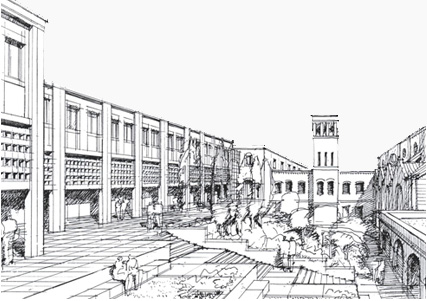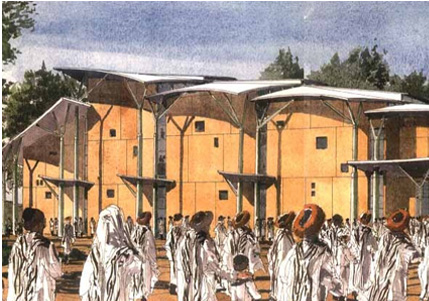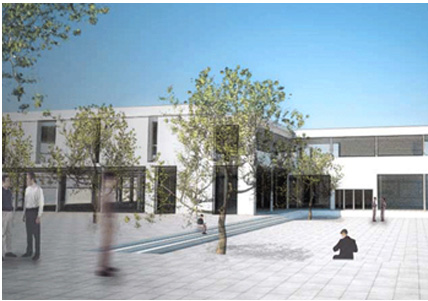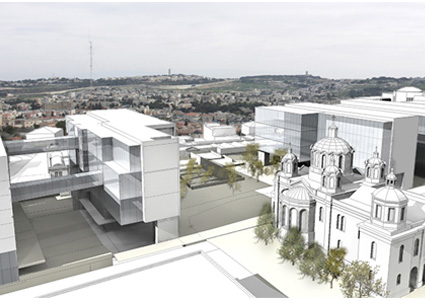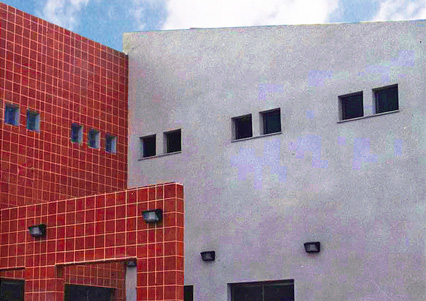The Ya'akov Herzog Center for Jewish Studies, Kibbutz Ein Tzurim
The building of 4,000 m2 with a multi-purpose hall, a library and class rooms, together with existing synagogue and dormitories, creates a new campus of the Ya’acov Herzog Center for Jewish Studies.
The project is designed to express the nature of the center, bridging between social activities, Jewish studies and the unique context of the community of Kibbutz Ein Tzurim in the special agricultural landscape.
The atrium and the multi-purpose hall, located in one wing, and the library located in the other, define and open into a courtyard. The library is enclosed but exposed to natural light, while the atrium fully opens to the outside.
Status
In progress
Client
Yaakov Herzog Center
