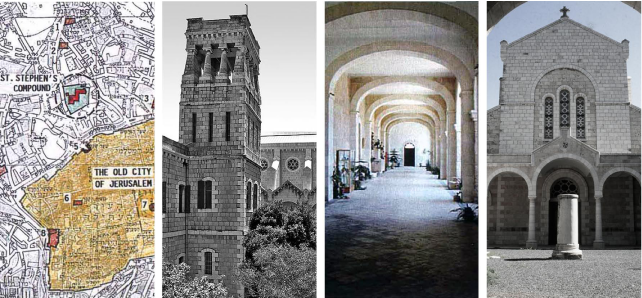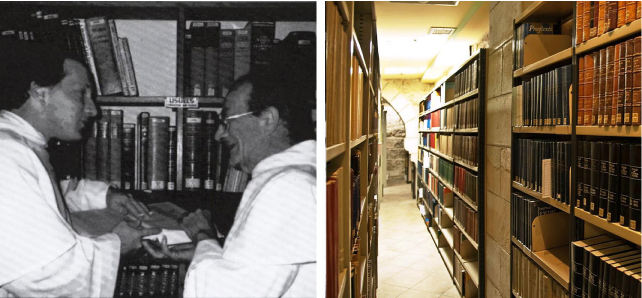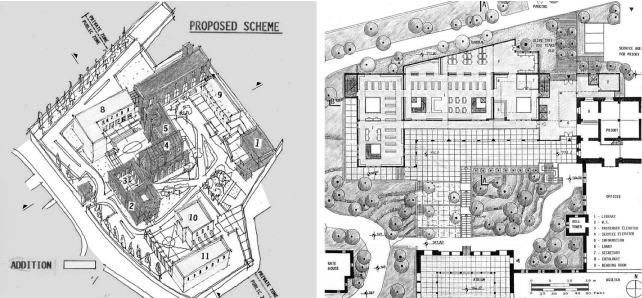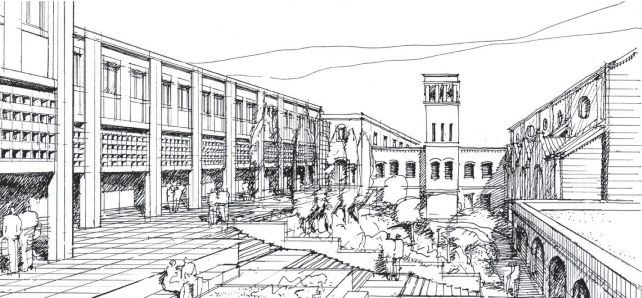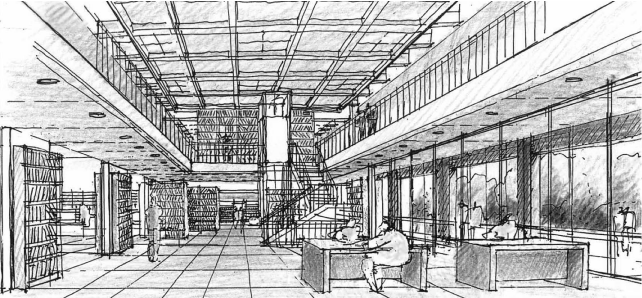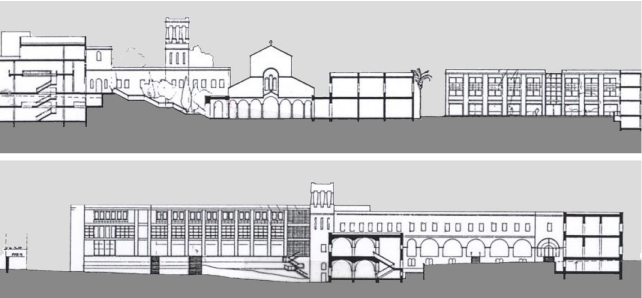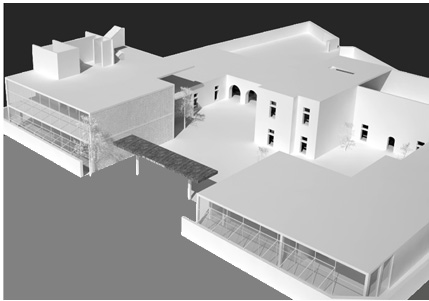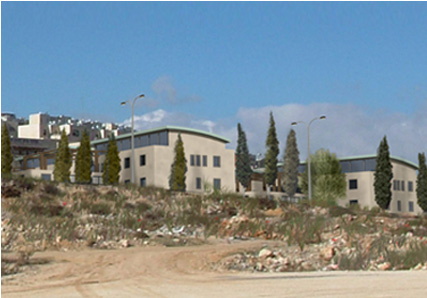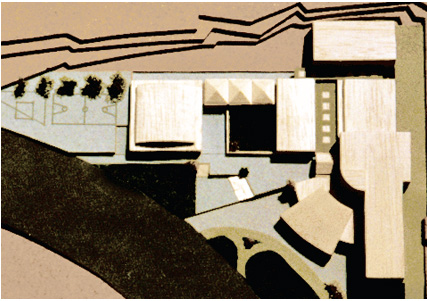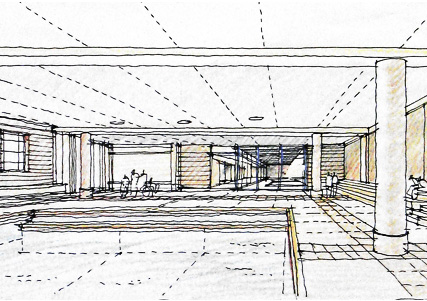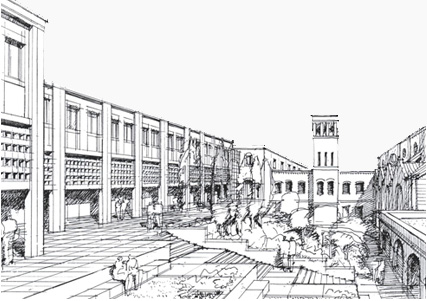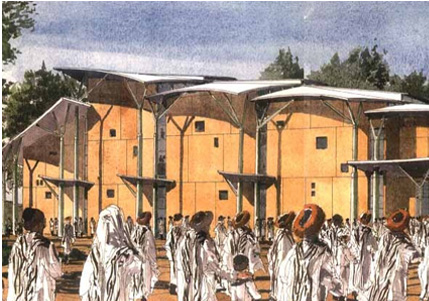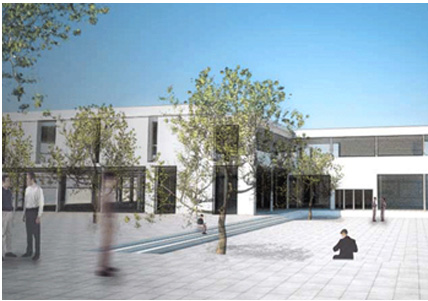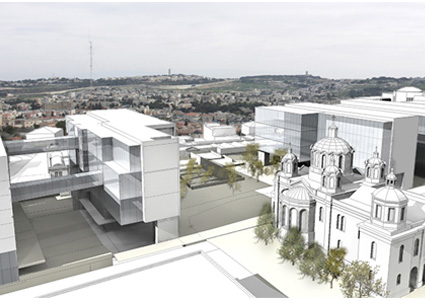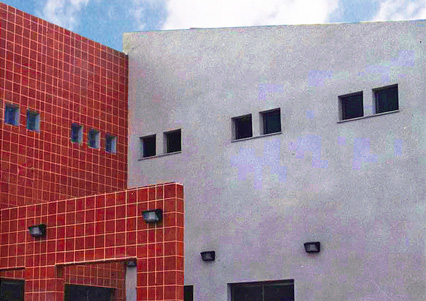St. Stephen's Priory, Jerusalem
North to the Old City a unique religious compound of 22,000 m2 from the 4th century, not developed since 1900, is inhabited today by twenty staff members and fifty students. The compound, includes a church, monastery, school for biblical and archaeological studies, the Ecol Biblique, and a library of 115,000 volumes.
The designed Master Plan consists of new buildings: a library, a research center for Middle Eastern Studies and building additions to the monastery and the school totaling 18,000 m2, all re-enforcing the exiting massing around courtyards.
The detailed design for the 5 stories (2 below ground), 8000 m2 library integrates within the exiting historical buildings. The library uses the monastery’s 25m x 25m module, and incorporates archades, cloisters, large openings and sun screens in the order and rhythm of the existing, giving present interpretation to scale and material.
Year
1996
Client
The Dominican Order
