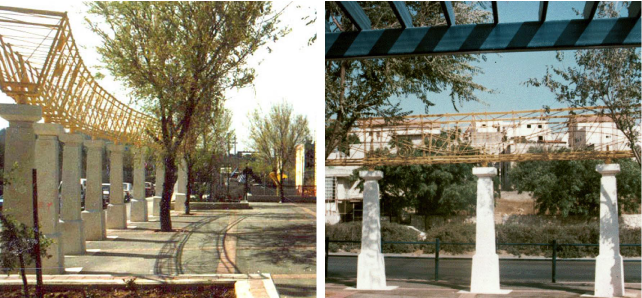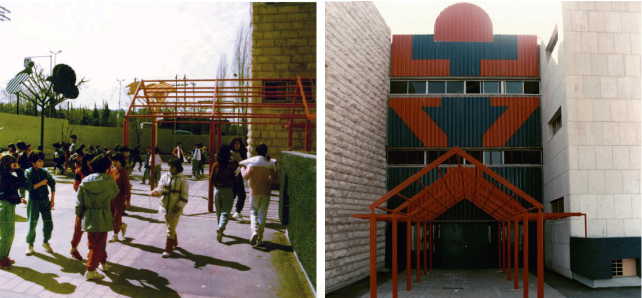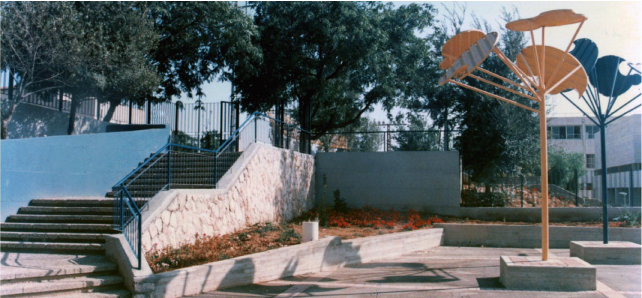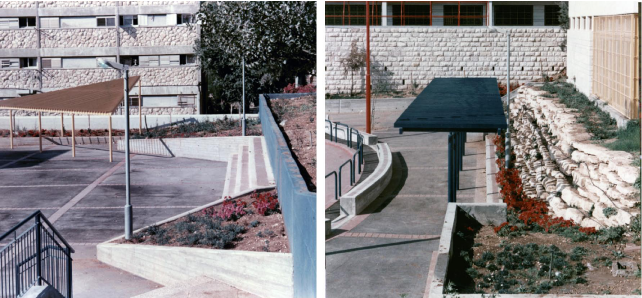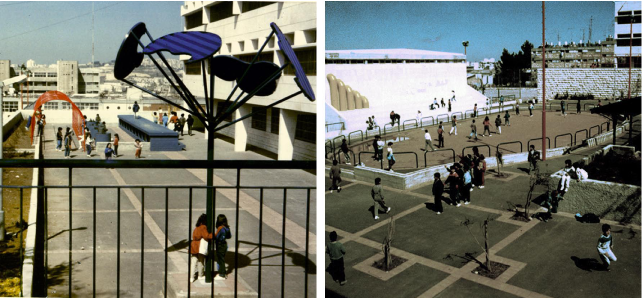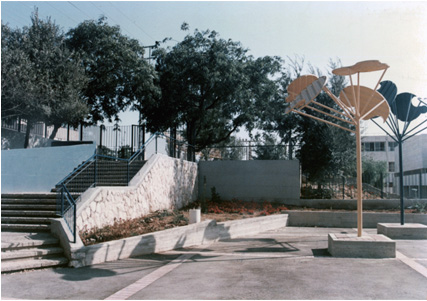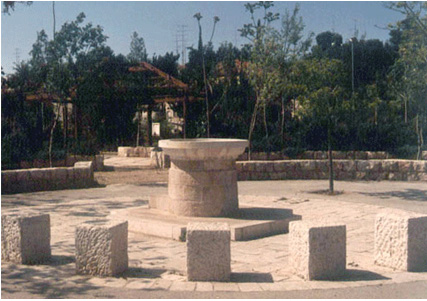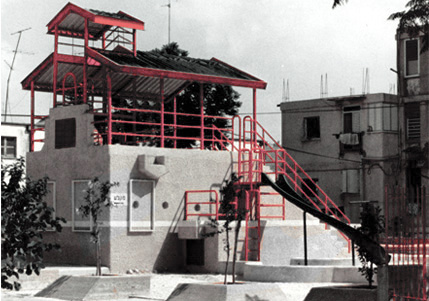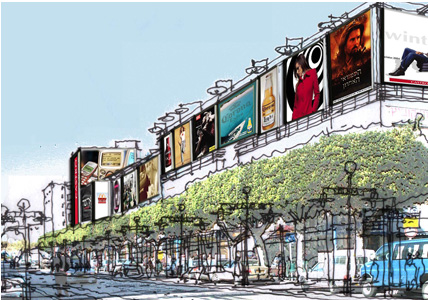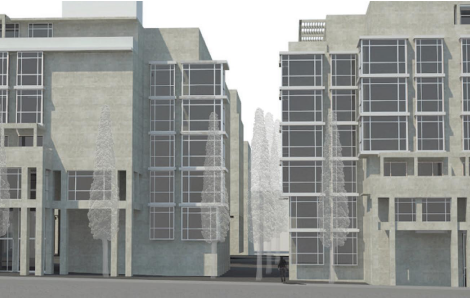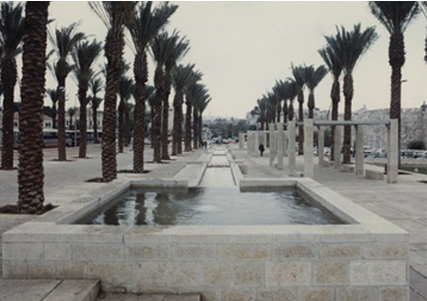David Ben-Gurion Educational Complex, Jerusalem
Almost 16,000 m2 of public open space: Two schools, a youth and sports center and other public institutions are integrated to create a new large complex for educational, social and sport activities.
Open spaces are organized by a common entrance square, a large central arena and two major paths linking the public institutions to the surroundings. Simple geometry, sculptured elements and color define movement routes and significant places in the complex.
Year
1986
Client
The Jerusalem Foundation
