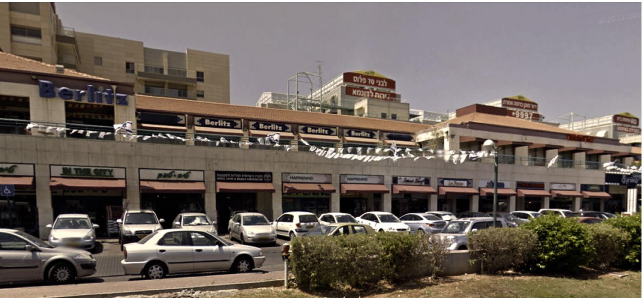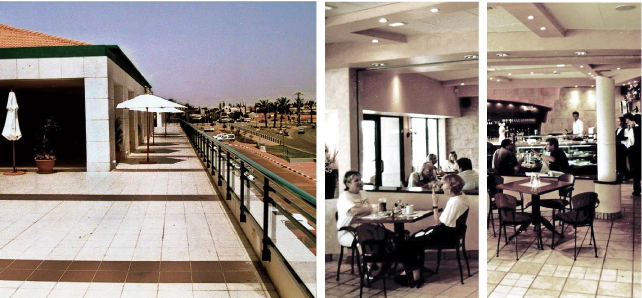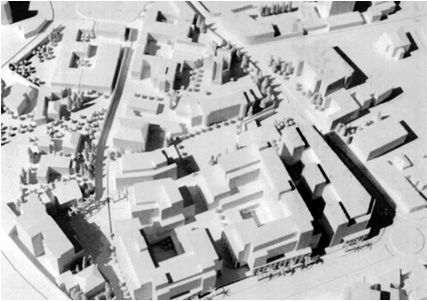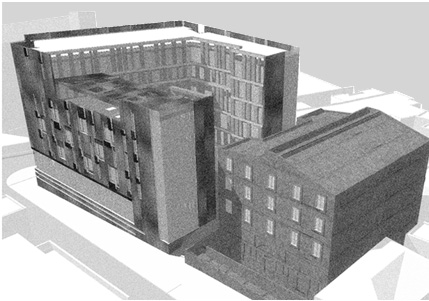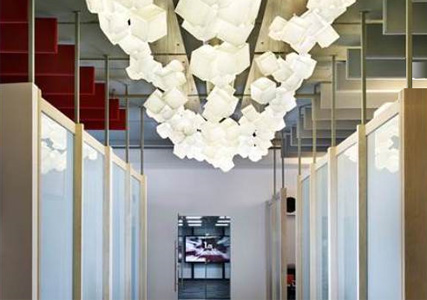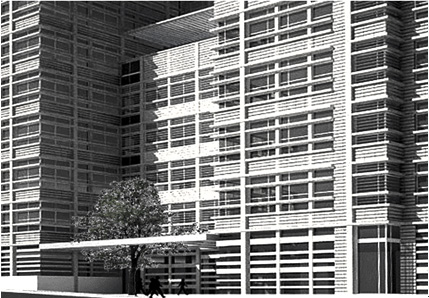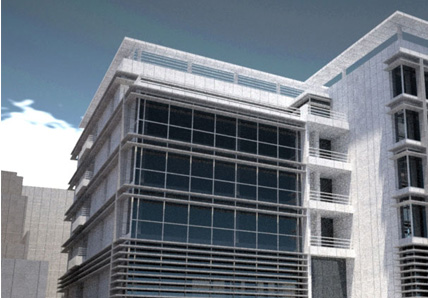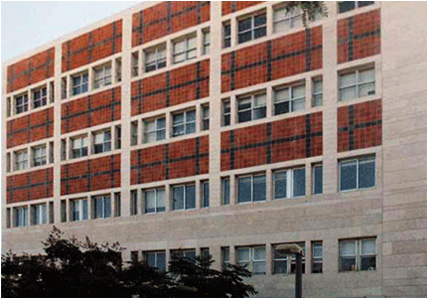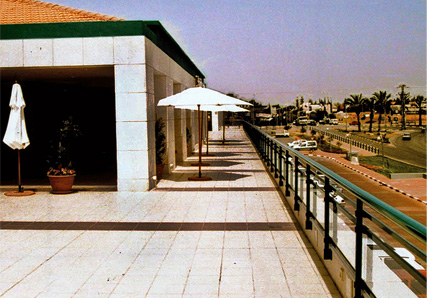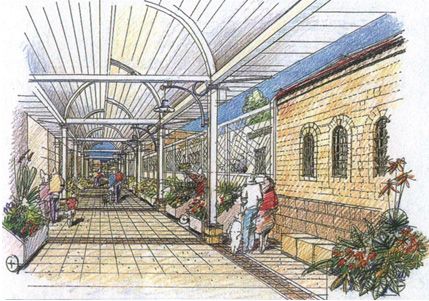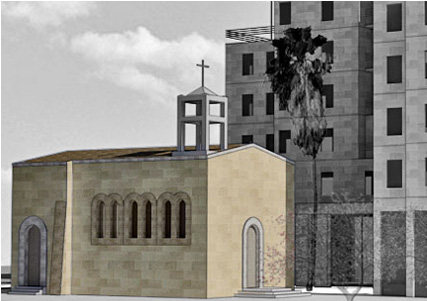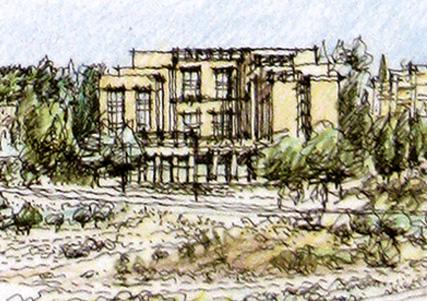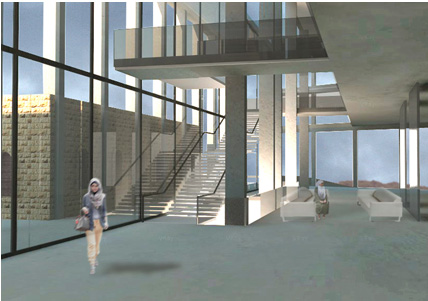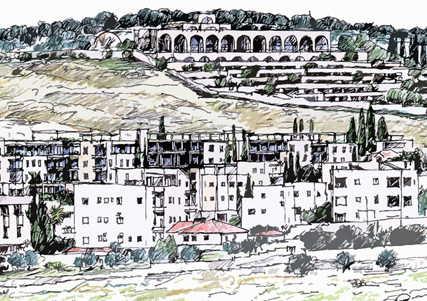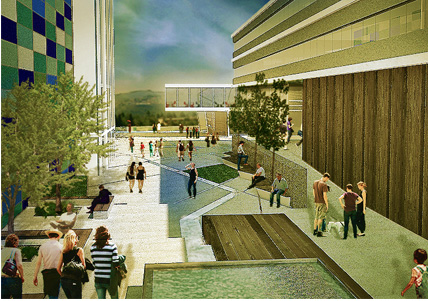Park Mall Shopping Center, Ra'anana
The design of Park Mall, a shopping and entertainment center of 15,000 m2, includes interior design, site development and landscape. The complex consists of two floors of shops and eating facilities, eight movie theaters and underground parking.
The store fronts of the linear building align along a main vehicular route, expressing correlation between the vehicular traffic and pedestrian movement within the mall. To break the mass into the scale of the surrounding, three blocks are joined to form the linear Shopping Mall, and are connected by a covered colonnade on the ground floor and a roof terraces on the upper floor.
Year
1995
Client
Malibu Development Ltd.
