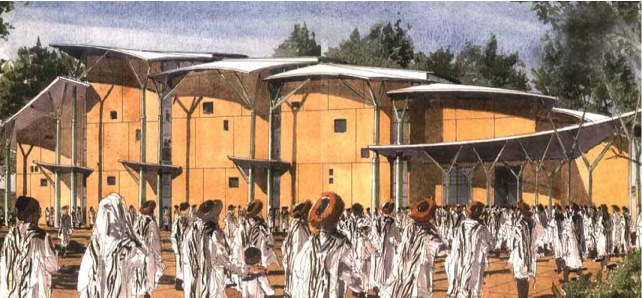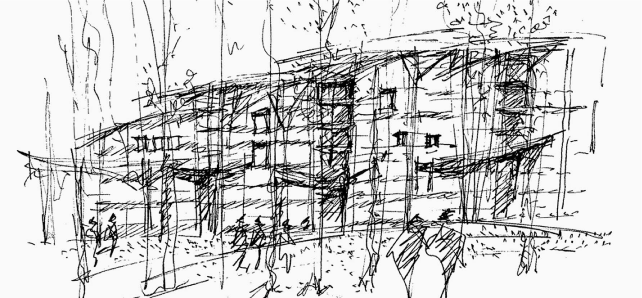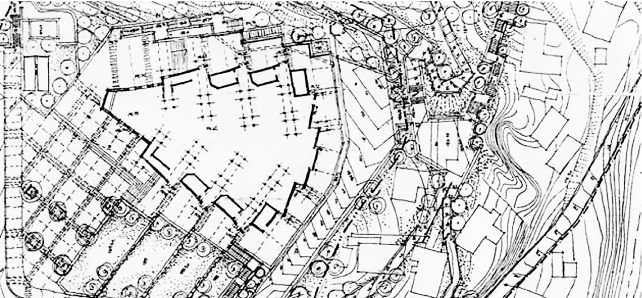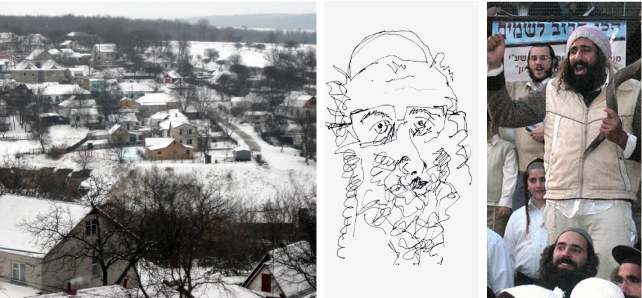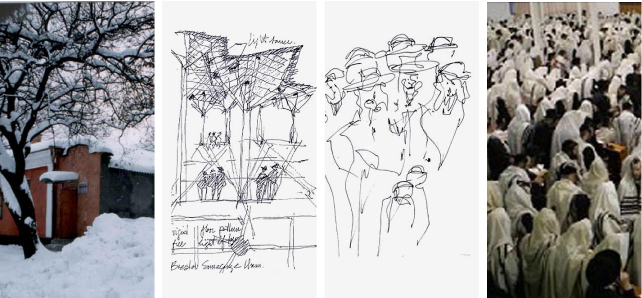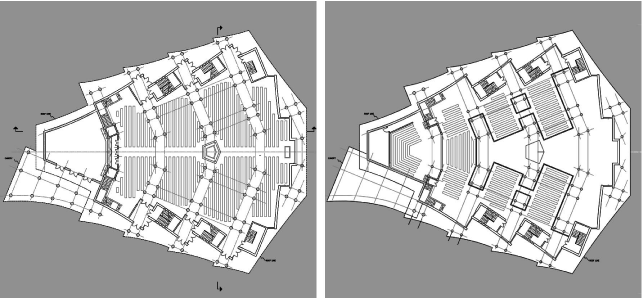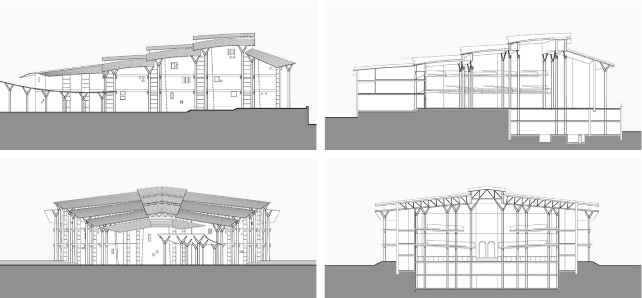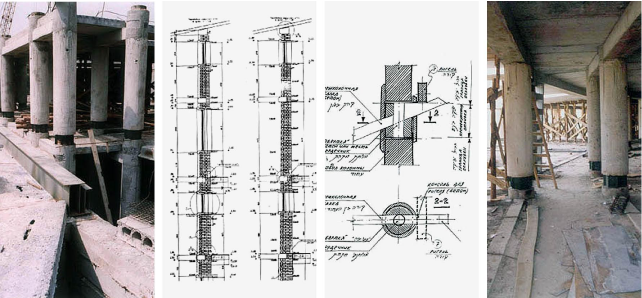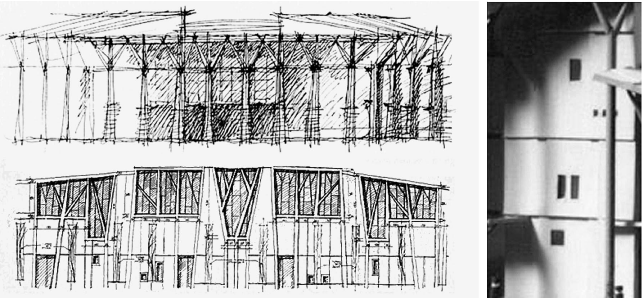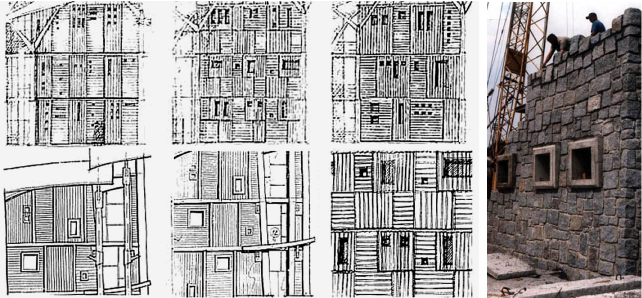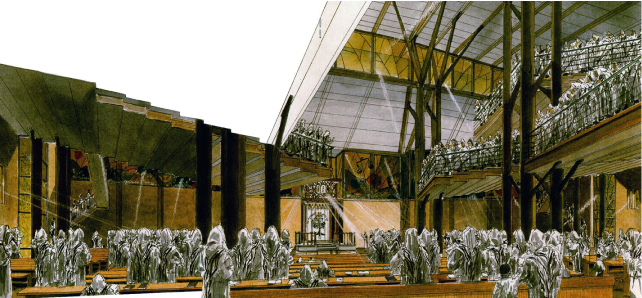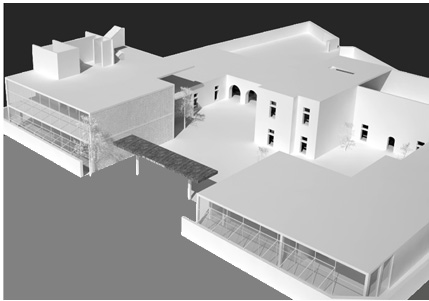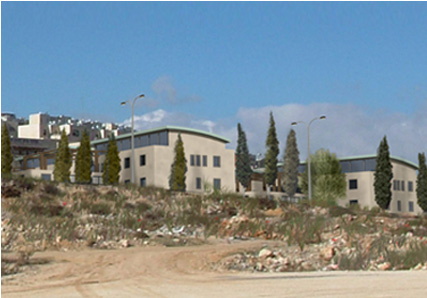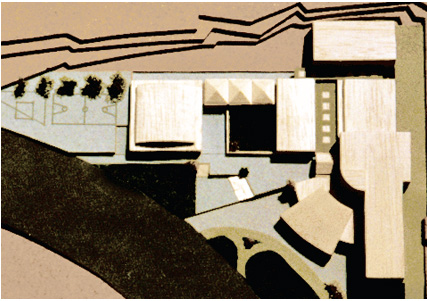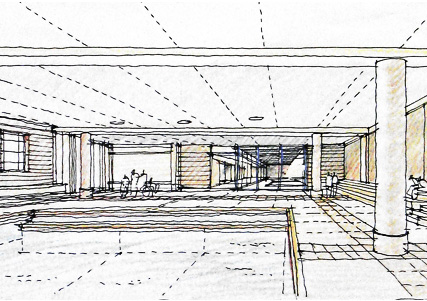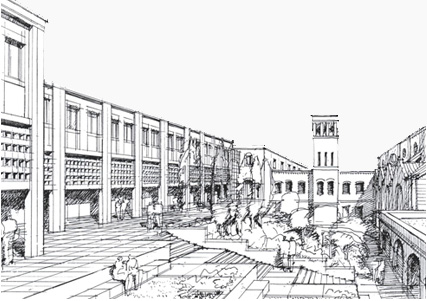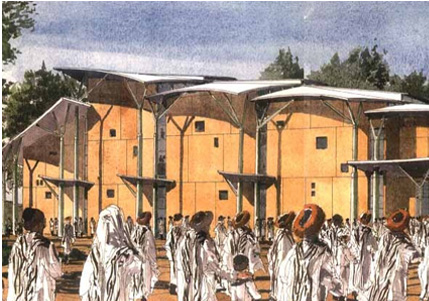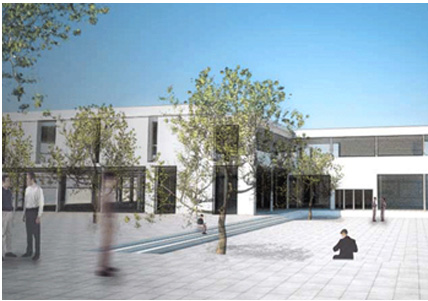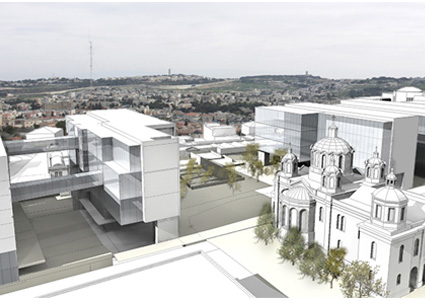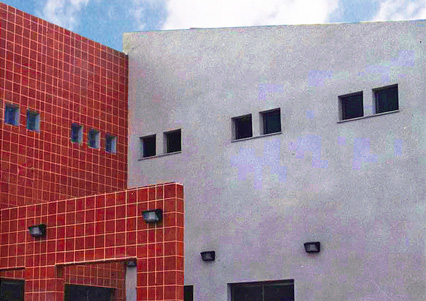Rabbe Nachman Synagogue, Uman, Ukraine
Hundreds visit Rebbe Nachman’s grave daily and 10,000 “Chasidim” pray there on the Jewish New Year. The building, 8,000 m2 with a synagogue, a learning center, dormitories and a “Mikveh” (purification baths). Interpretation and abstraction of ideas and symbols are used: “Torah”-Light and knowledge; “Mishkan” – Altar, “Ohel Mo’ed” – Tent – the first temple; “Mizrach” – East; “Prayer” – solitude in nature; “Tree of Life”– eternity and stability.
The synagogue, located at the city’s edge, set in a natural forest, spreads like a fan with its long “Mizrach Wall” facing East, overlooking the bank of Uman River. The building projects a gentle yet noticeable presence, allows maximum of daylight through cascading roofs and exterior walls, into its deep interior spaces. The large central space is organized by a structural system of columns in tree forms and trusses, supporting the balconies, roof and exterior walls. Local techniques are used in prefabricated and poured in place concrete elements, exterior walls faced with local fired brick, and concrete shell roof faced with copper sheathing and slate shingles.
Year
1998
Client
Breslev Hasidic Movement, Jerusalem
