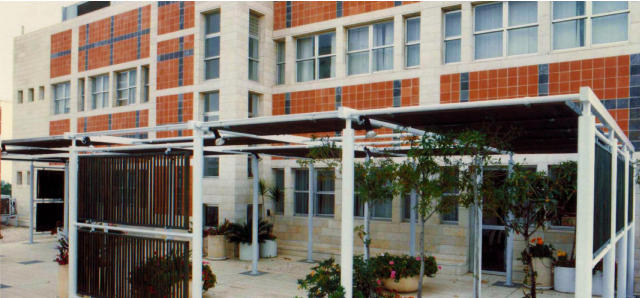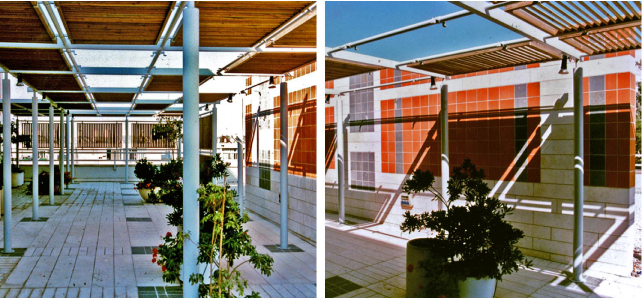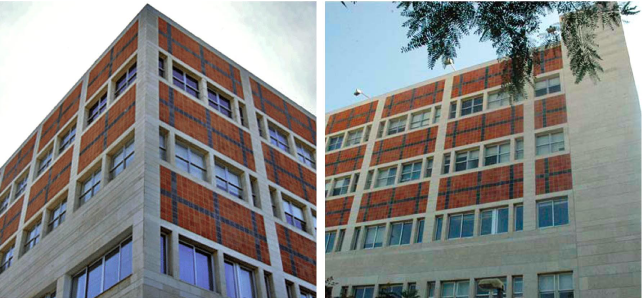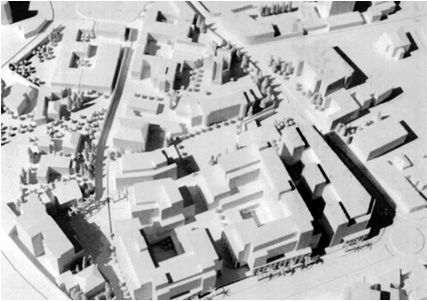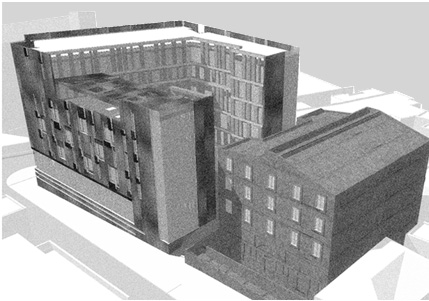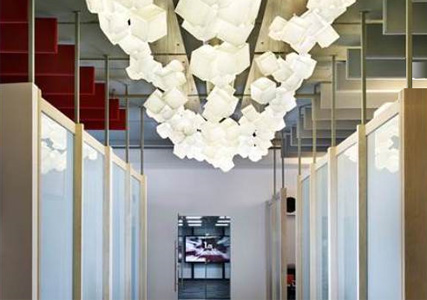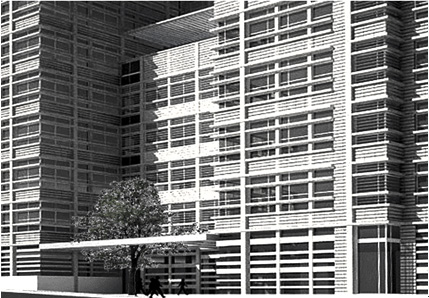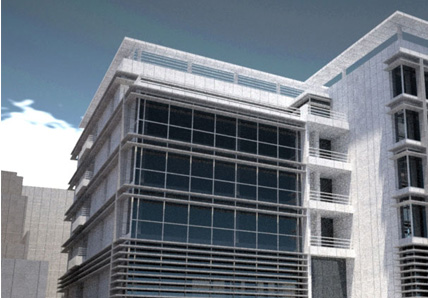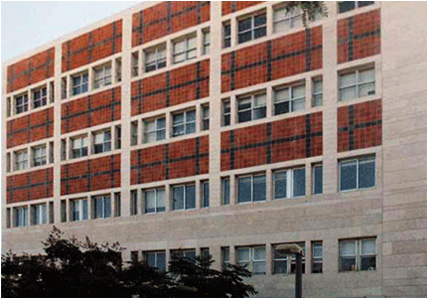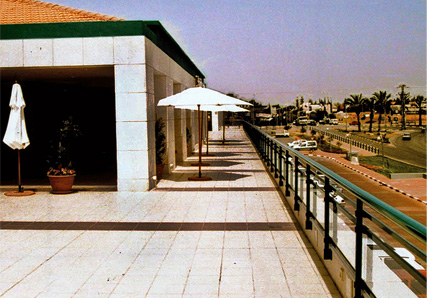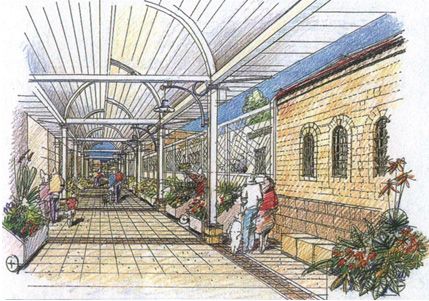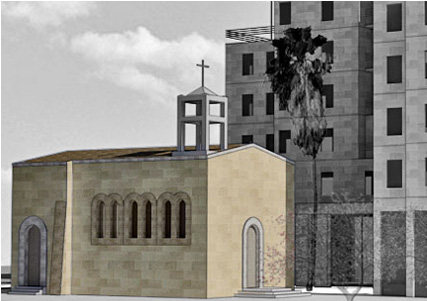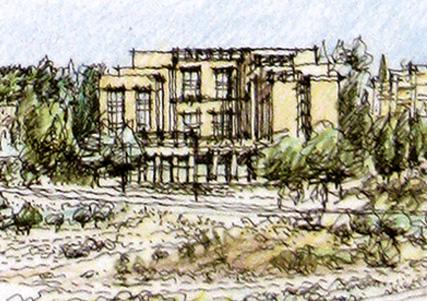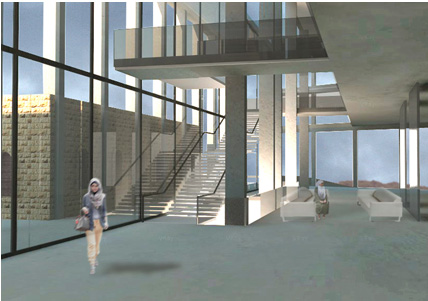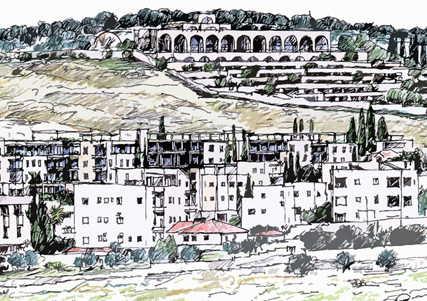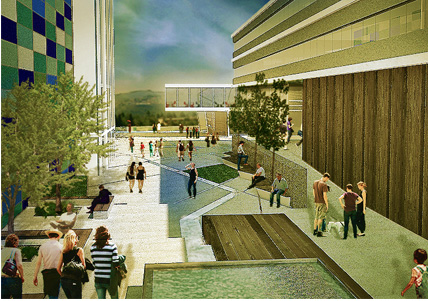The Jerusalem Foundation Offices, Jerusalem
The design of an addition for the Jerusalem Foundation of 2500 m2, includes architecture, interiors and furniture design.
The addition is treated like a gift box placed on top of the existing building distinctly expressing the two phases of construction and use. The geometry of boxes links between the buildings’ exterior elevations, its interior spaces and its roof terrace, used for relaxation and special events.
Strips of windows on the facades and interior glass partitions admit light into the core of the offices floors to create a pleasant work environment.
Year
1994
Client
The Jerusalem Foundation
