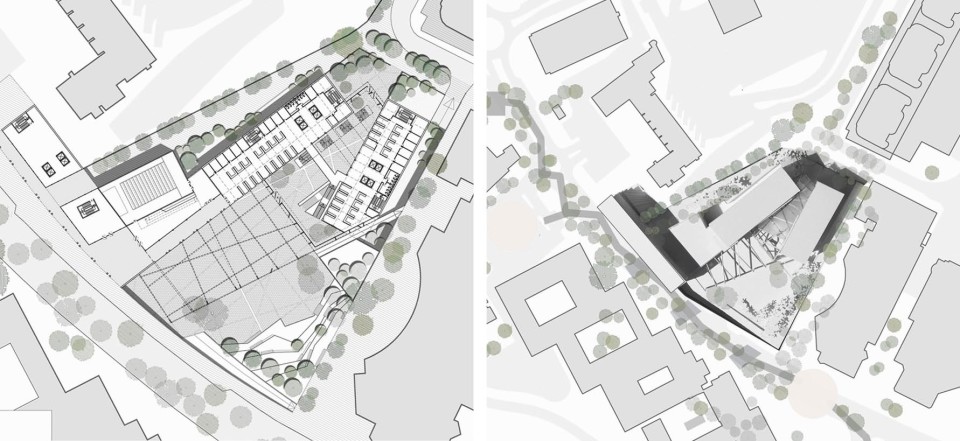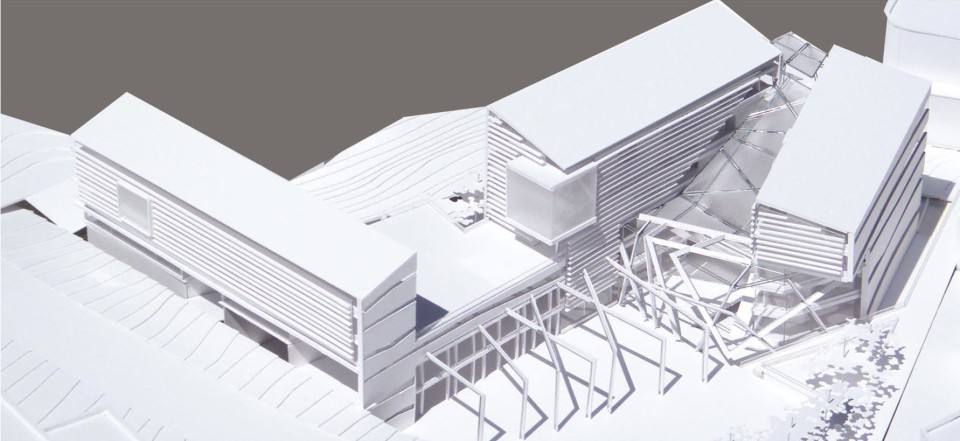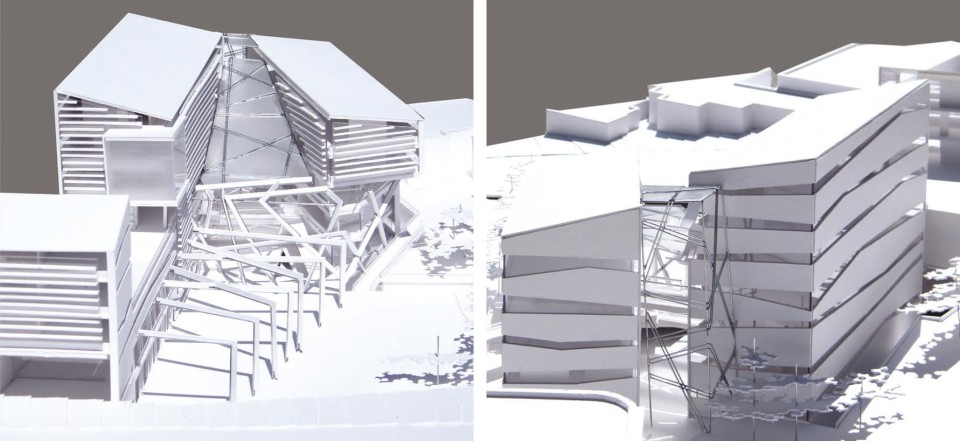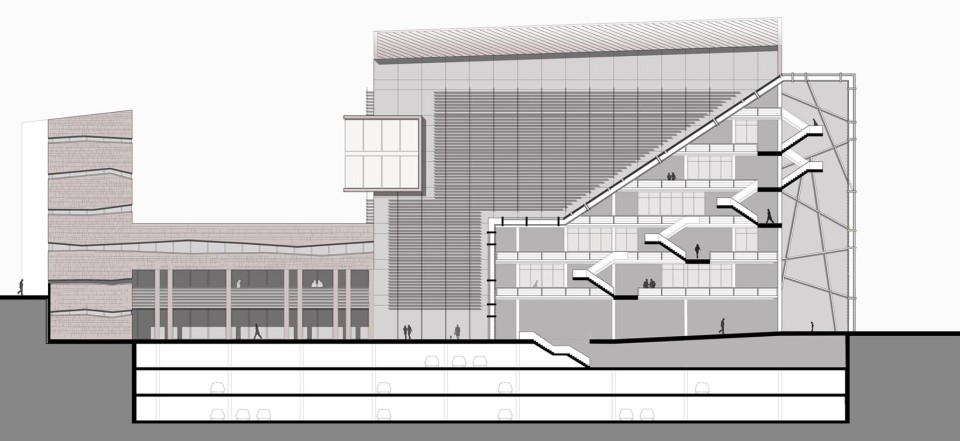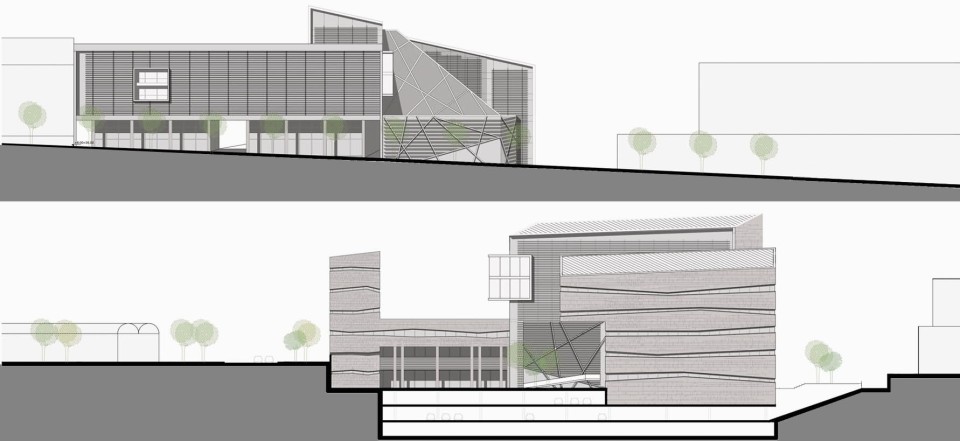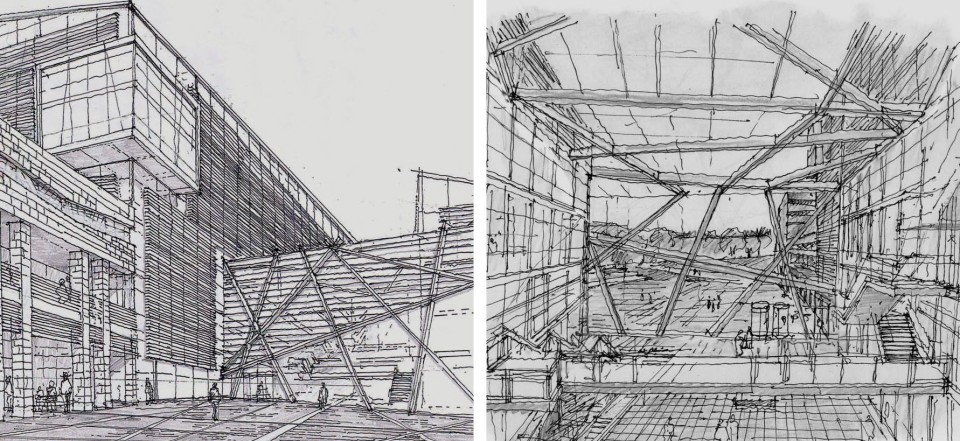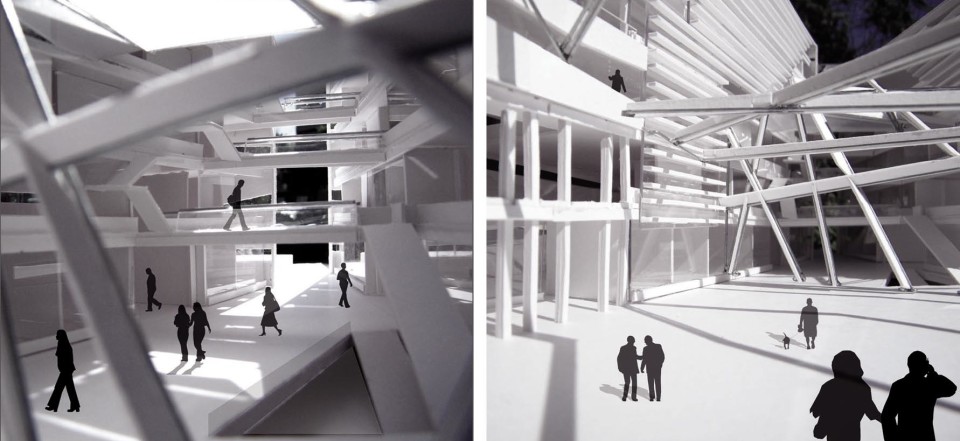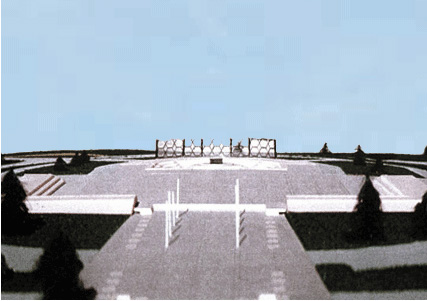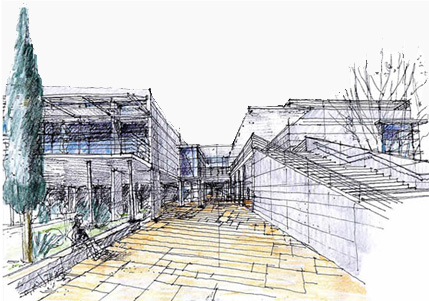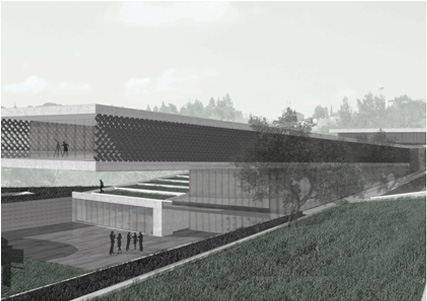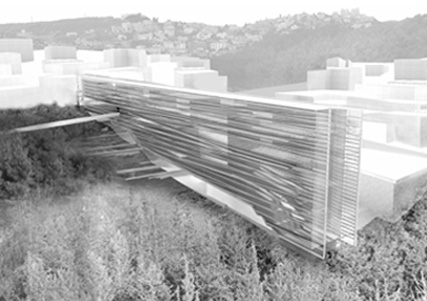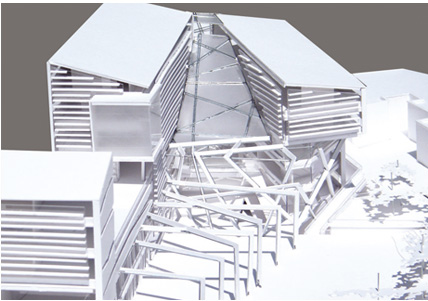City Hall, Eilat
The proposed municipal complex uses the various functions that inhabit it – the city hall, government office building, convention and commerce center, and the urban boulevard, to form a cohesive public ensemble, where a central square will connect the new buildings with their surroundings.
The circulation scheme reacts to the main city boulevard and the topographic slope of the site. The circulation inside the building will consist of a series of bridges and staircases in a central atrium open to the square.
The architectural language uses the local granite rock and it’s typical geometry, and forms walls “growing” out of the ground and inner courtyards, in a monolith rock-like manner.
Status
Competition
Client
Eilat Municipality
Collaboration With
Guggenheim Block Architects & Urbanists, Jerusalem
