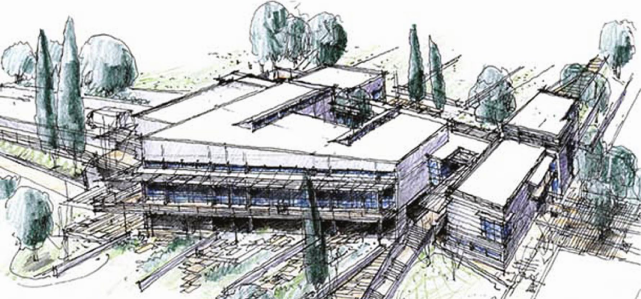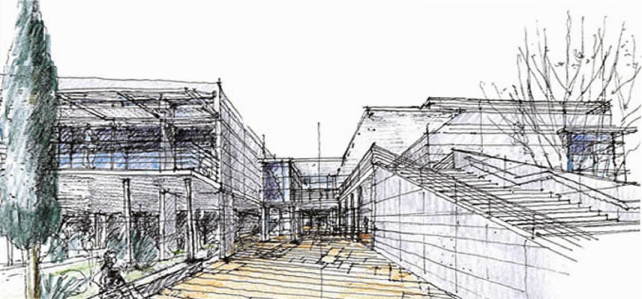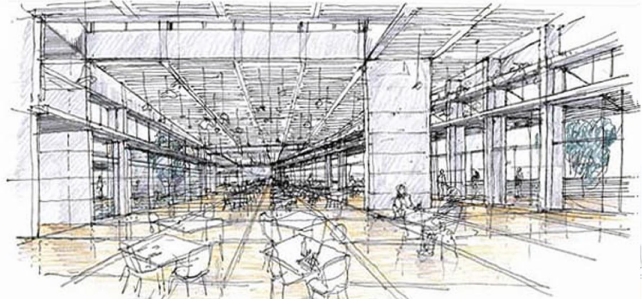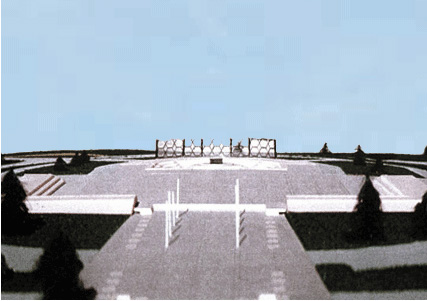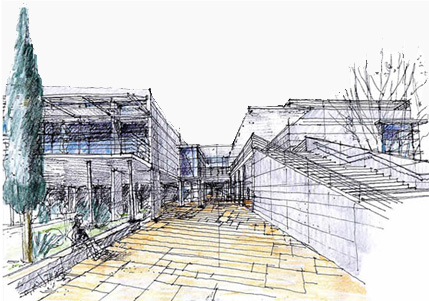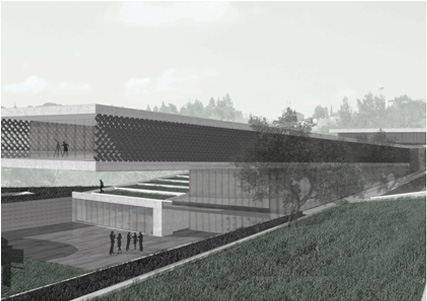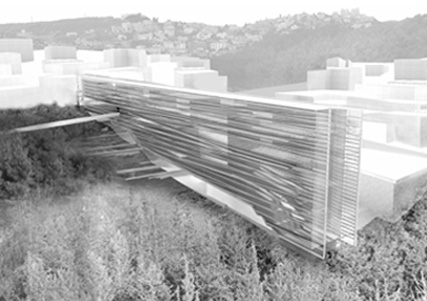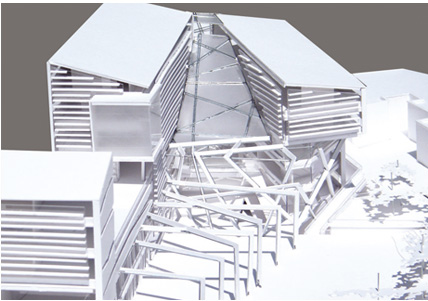Nuclear Research Center, Soreq
The 2500 m2 multi functional building for the Soreq Nuclear Research Center, incorporates diverse functions; a dining room/convention hall, seminar rooms and a library together with staff services and a health club.
The visual axis from the entrance to the institute’s main building, designed by the famous American architect Philip Johnson, is emphasized.
Exploiting the site’s moderate slope, the building, split into two floors, creates a lower entrance courtyard for visitors and with the existing administration building, forms a joined entrance courtyard. The dining room/convention hall, seminar room and library on the upper floor enjoy the view of the open dunes on the south.
The site’s architectural vocabulary, inspires the use of materials such as exposed concrete, glass, metal and wood shades and limestone retaining walls.
Year
2002
Client
Soreq Nuclear Research Center

