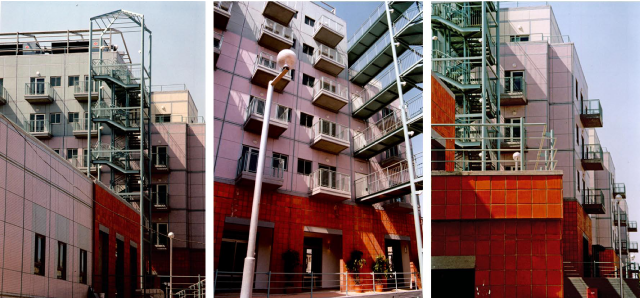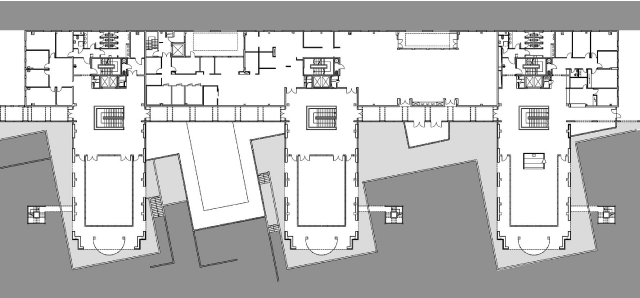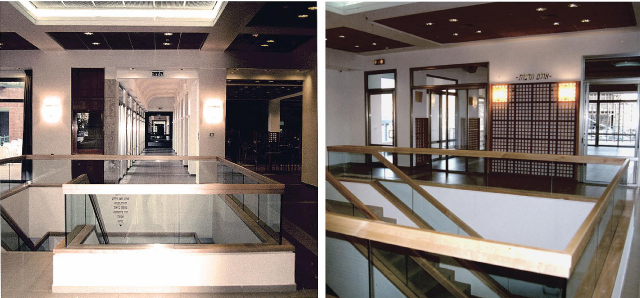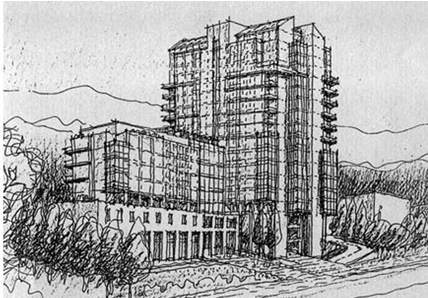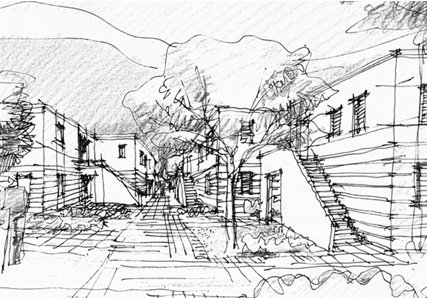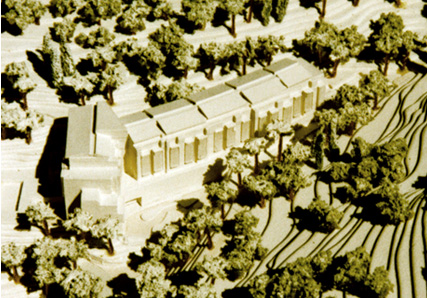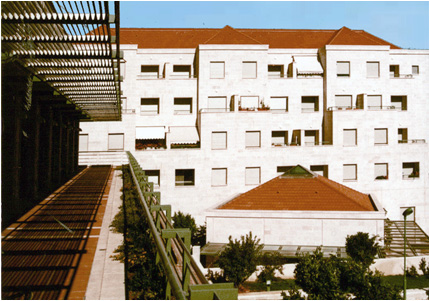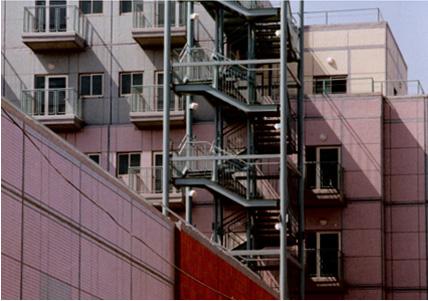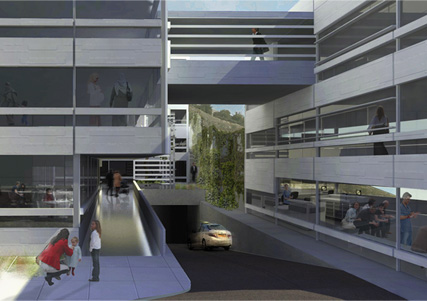Ahuzat Bayit, Home for the Aged, Ra’anana
This building complex of 30,000 m2 includes 300 apartments, a wide range of public spaces, a health center, an indoor swimming pool and two special care units. A covered “street” on the ground floor opening onto landscaped terraces, connects the buildings and their public areas.
Architectural services include interiors, site development and landscape. For identity within the large institution, apartments are located in three buildings. The design emphasizes industrialized methods of construction, using a steel skeleton faced with prefabricated concrete panels.
Year
1995
Client
Malibu Development Ltd.
