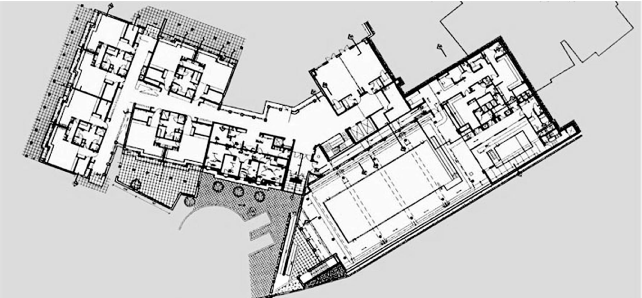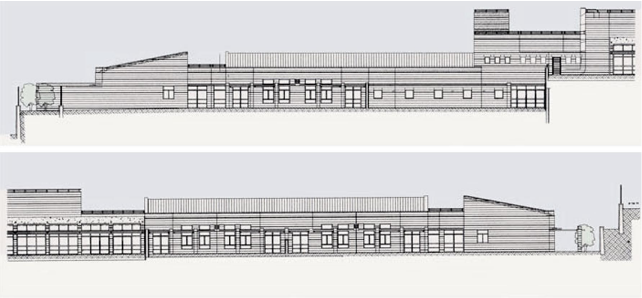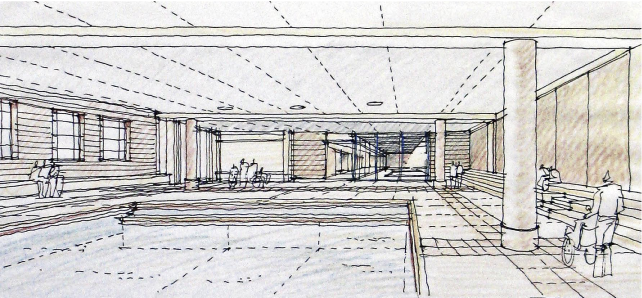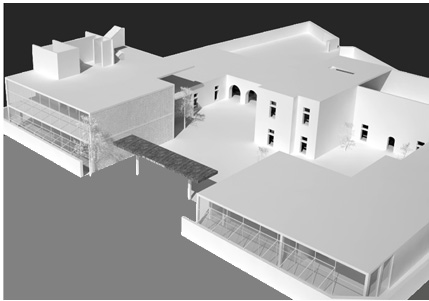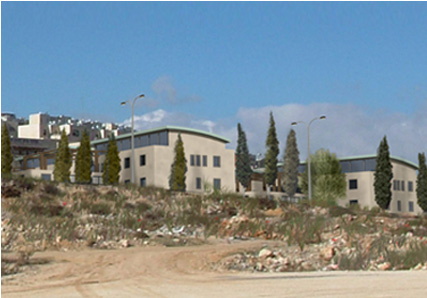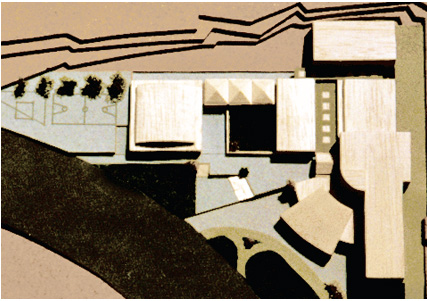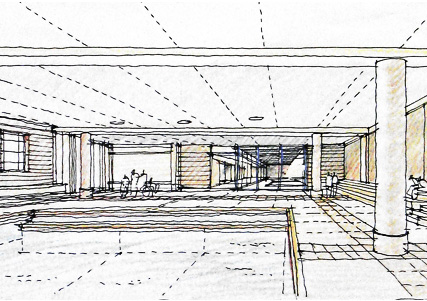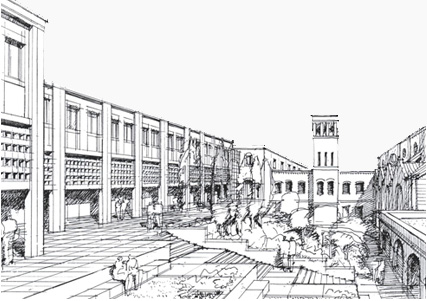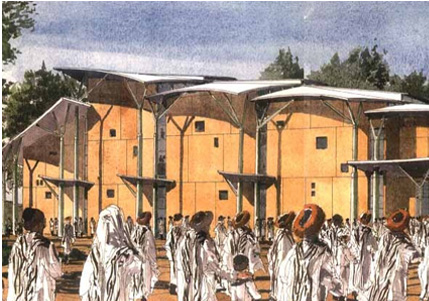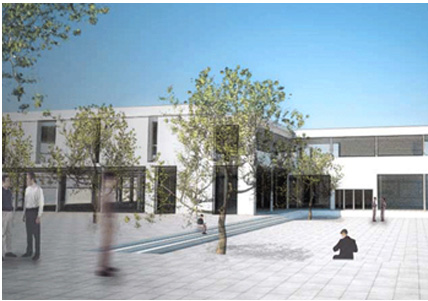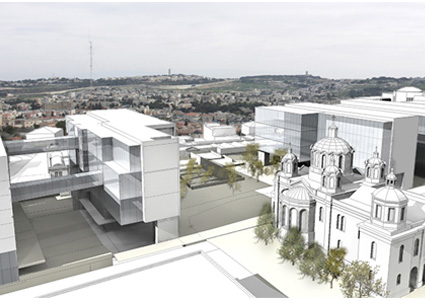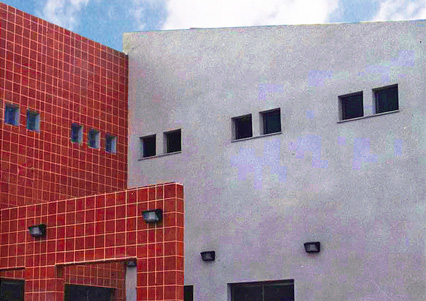Hatenne School for Special Education, Jerusalem
A school and a day care center are designated for 120 children 1 to 21 years old with severe mental and physical disabilities.
The facility of 4500 m2 includes 16 classrooms, workshops and a center for physical therapy with two swimming pools. Exploiting the unique site of a ‘crater’ a single floor building with two wings, each for a different age group, spreads on the two levels of the crater. Public areas including entrances, lobbies, multipurpose activity rooms, courtyards, administration and service areas connect between the two wings.
The design aims to attribute the place qualities of a home. The classrooms are designed with rest and study areas, a kitchen and a bathroom, each enjoying a private courtyard protected by the crater’s edge. During construction students will install their artworks in the walls and floors of corridors and courtyards.
Year
2004
Client
Jerusalem Municipality
