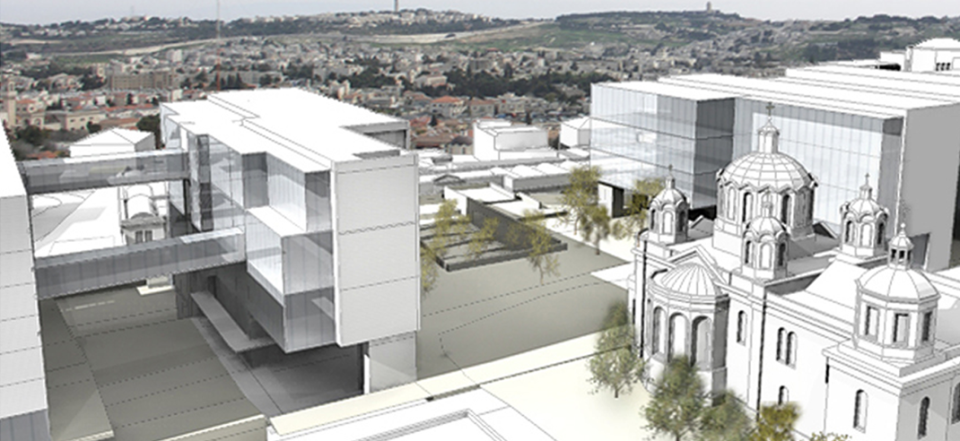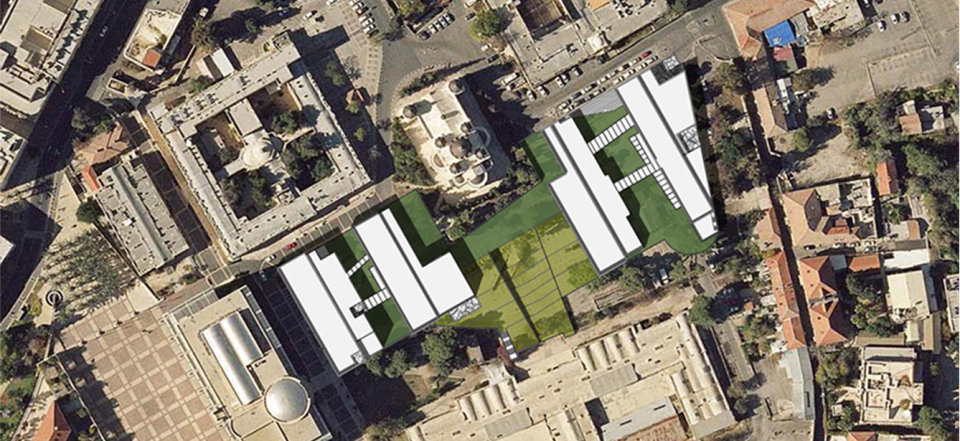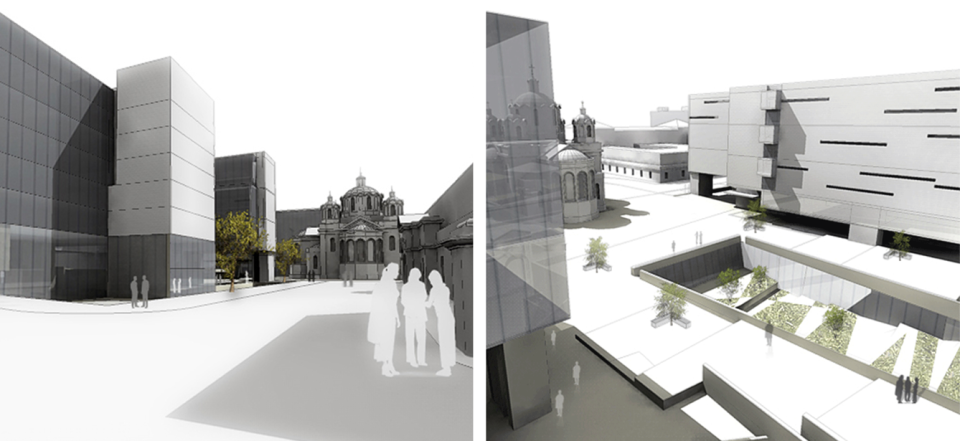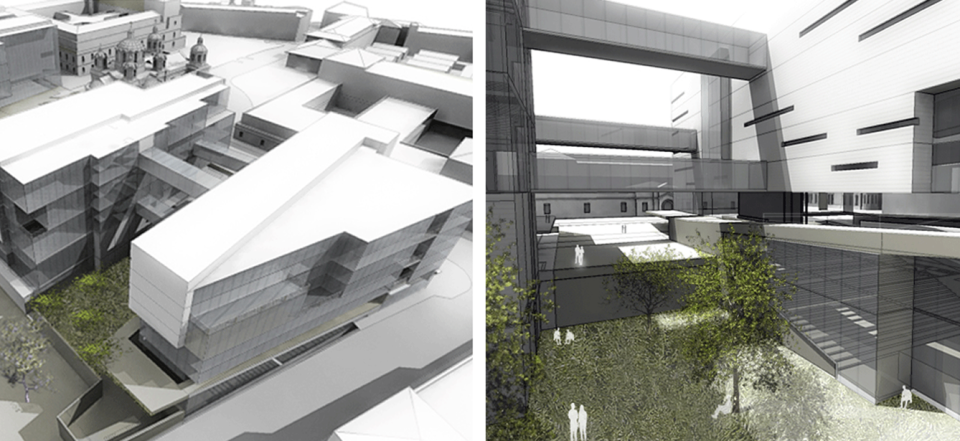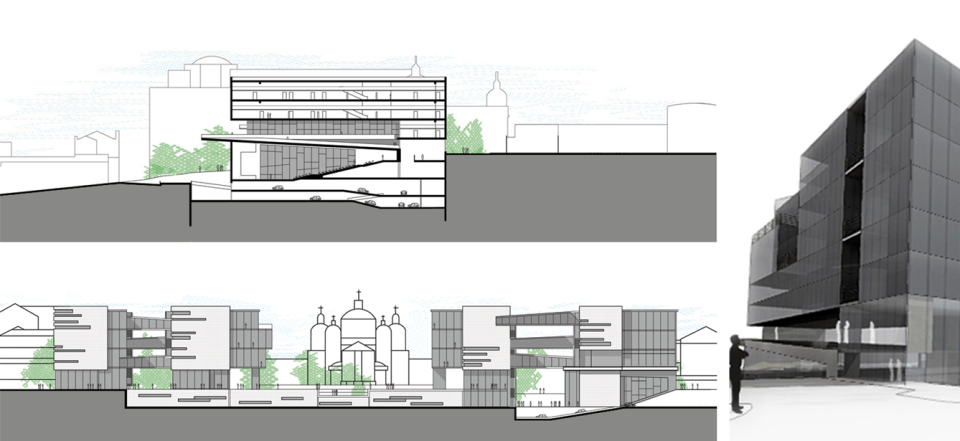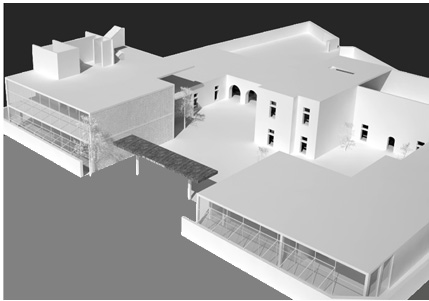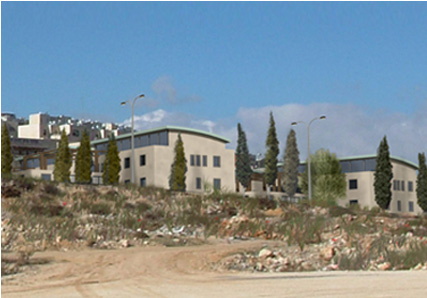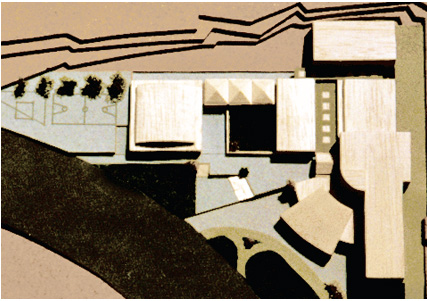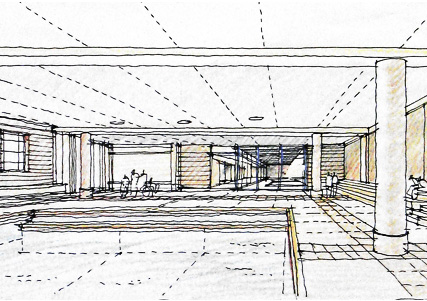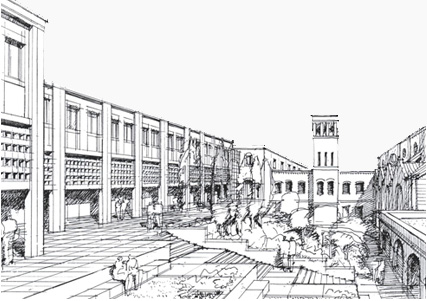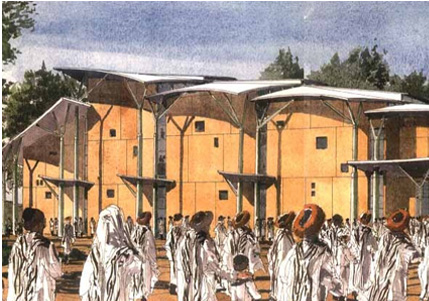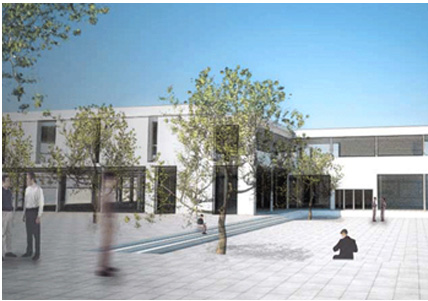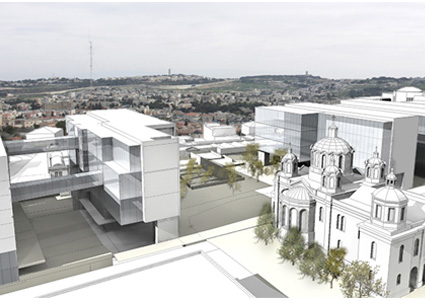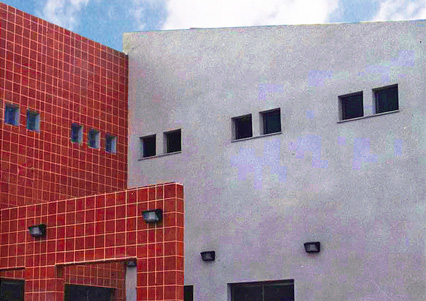Bezalel Academy of Arts & Design, Jerusalem
The design for Jerusalem’s Bezalel Art Academy is conceived as an urban “garden” campus, creating a unique cultural environment to revitalize the city center. In contrast to the Russian Compound typified by enclosed compounds, the proposed 30,000 m2 academy’s public facilities are accessible to the general public. Through a sequence of open spaces, the campus connects city’s built fabric, offering open views to its surroundings. Four buildings accommodating the different departments float over a stretch of pedestrian urban garden, connecting to common facilities. “A Street” lined with public facilities links the Academy with surrounding public facilities. Light bridges and galleries echo the streets, connecting the different buildings. The project is a joint venture with Guggenheim Bloch, Architects & Urban Planners, Jerusalem.
Status
Competition
Client
Bezalel Academy of Arts and Design
Collaboration With
Guggenheim Bloch Architects & Urbanists, Jerusalem
